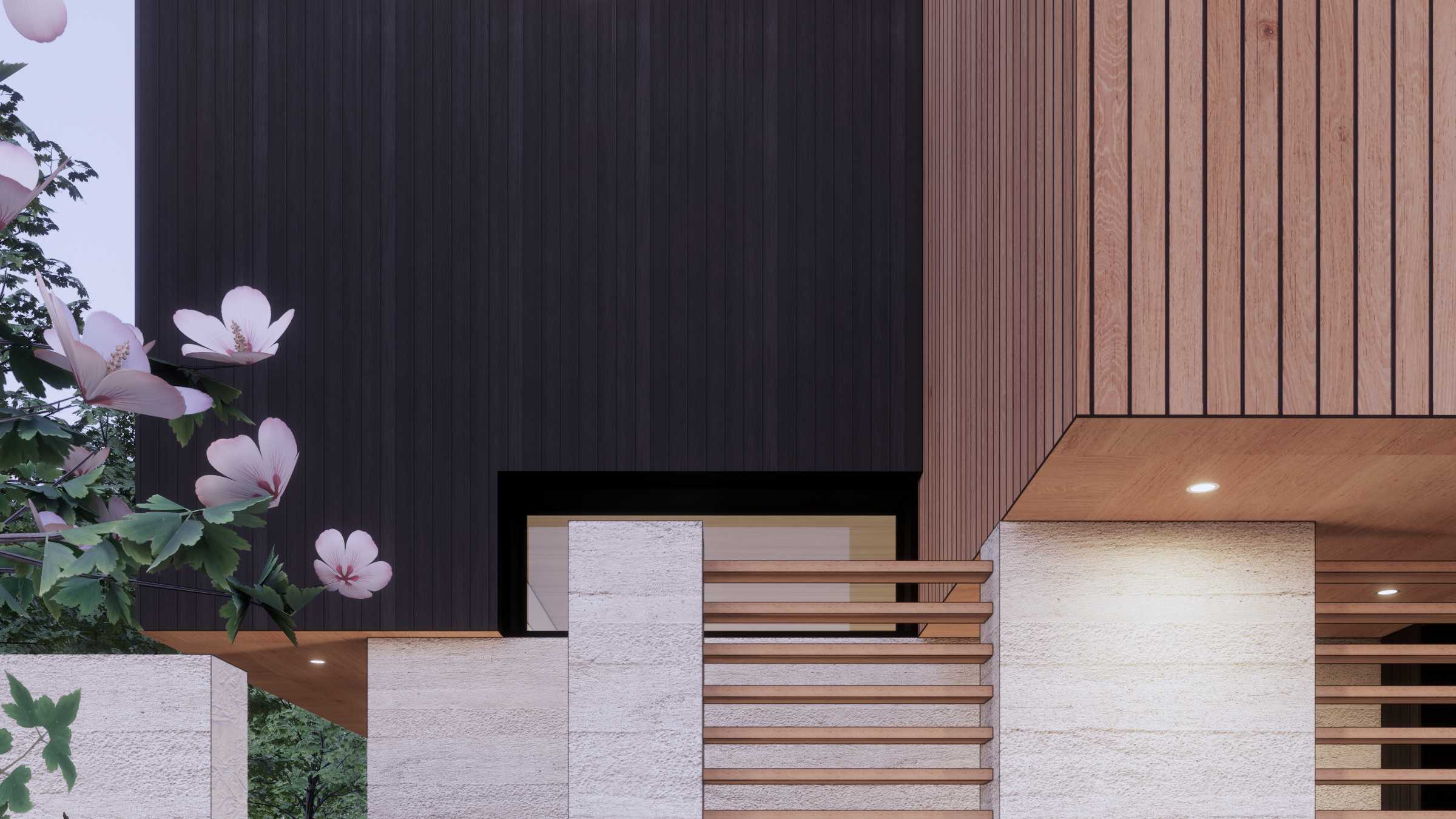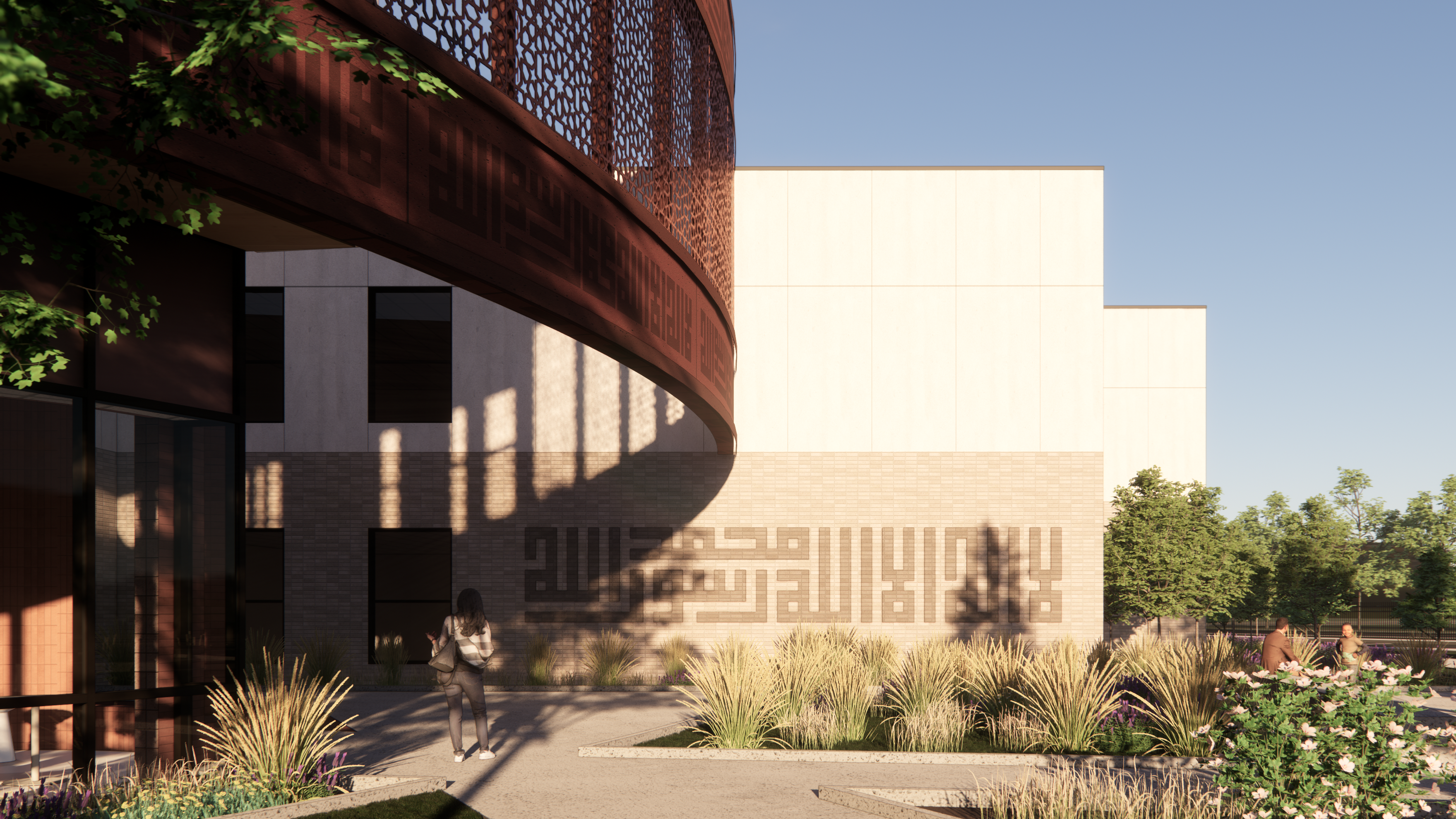

Edmonton Islamic Academy K-6 School

A 1,700-student capacity elementary school for the Arabian Muslim Association in Edmonton, designed to balance the needs of the K-6 curriculum and Islamic teaching through Paradise and Pedagogy.
The growing enrollment of the Arabian Muslim Association (AMA) has exceeded the capacity of its current facility, creating the need for a new school. holo-blok was initially engaged by the AMA in an advisory capacity to assist with the lot consolidation and rezoning strategy for several parcels in North Edmonton, in order to serve as the eventual site for a new elementary school.
holo-blok was then approached by the project’s prime consultant, ACI Architecture (ACI) to join as design consultants. Working alongside ACI and Tammy Gaber, an expert in the field of Architecture for Islam and Director and Associate Professor at the McEwen School of Architecture, holo-blok has designed a school to be an icon in the Islamic Community, tailored to its programmatic needs and unique Islamic curriculum.
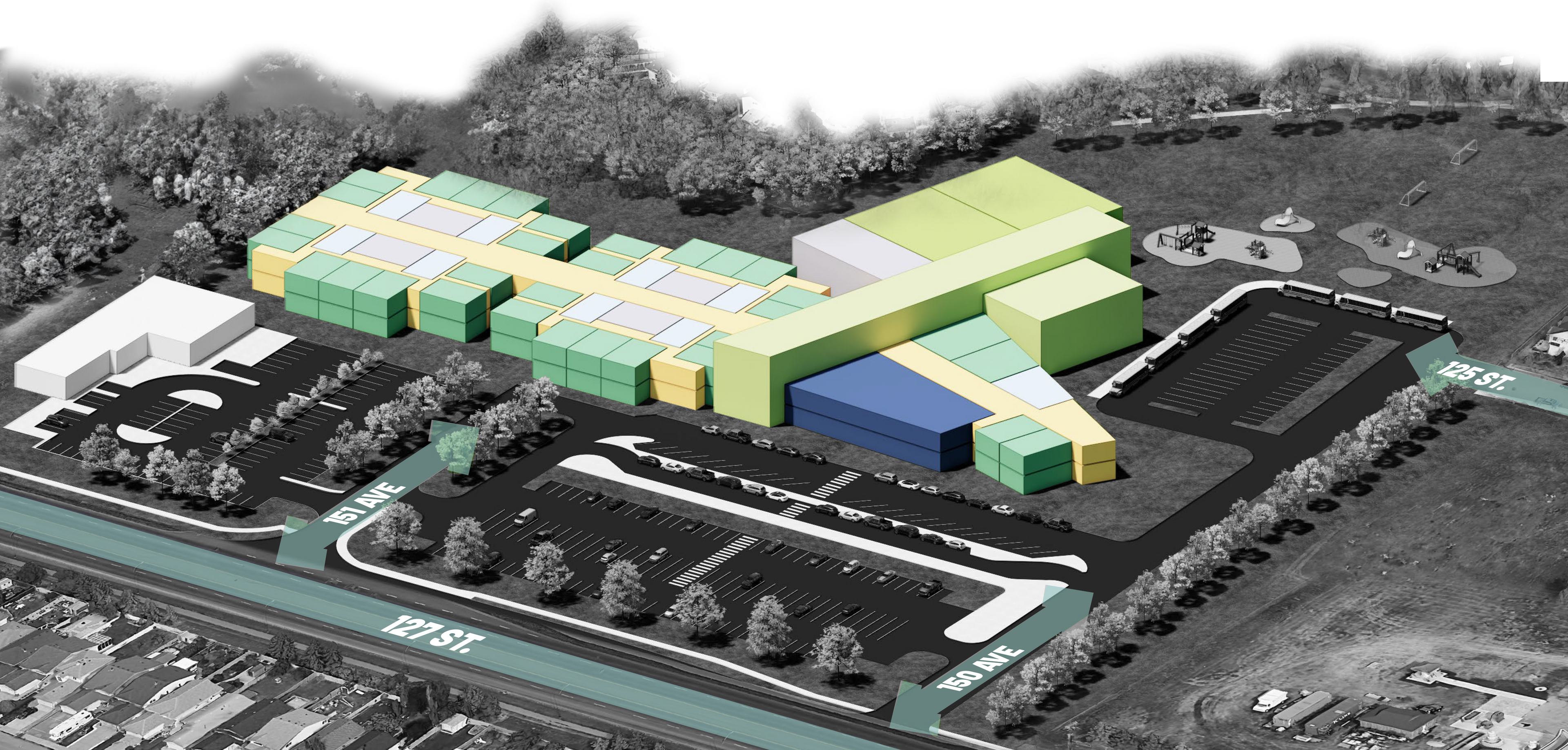
The AMA owns a number of sites on the north side of Edmonton in the Baranow neighbourhood. holo-blok was initially retained to help with the process of land consolidation and rezoning for the new school development. Given holo-blok’s familiarity with this process, we were then retained by ACI as a design partner to progress the site design.
While the newly consolidated site was significant in size, so too is a 1,700-student elementary school. This meant that careful attention was required in the site design to ensure that the configuration, orientation and scale of such a large building footprint could still accommodate the extensive parking, drop-off /pick-up and bussing requirements outlined in the traffic impact assessment.
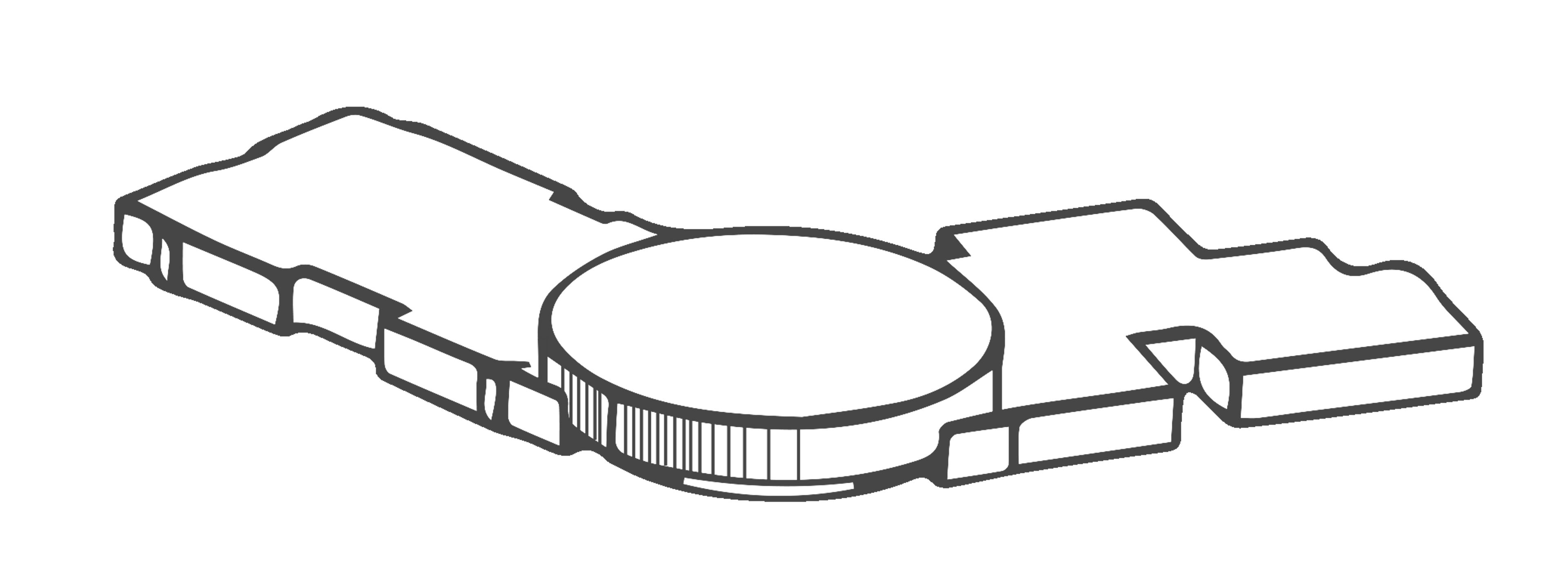
The design process started with foundational exploration into Architecture for Islam, led by Tammy Gaber. This process involved the study of a variety of precedent schools, mosques and gardens around the world.

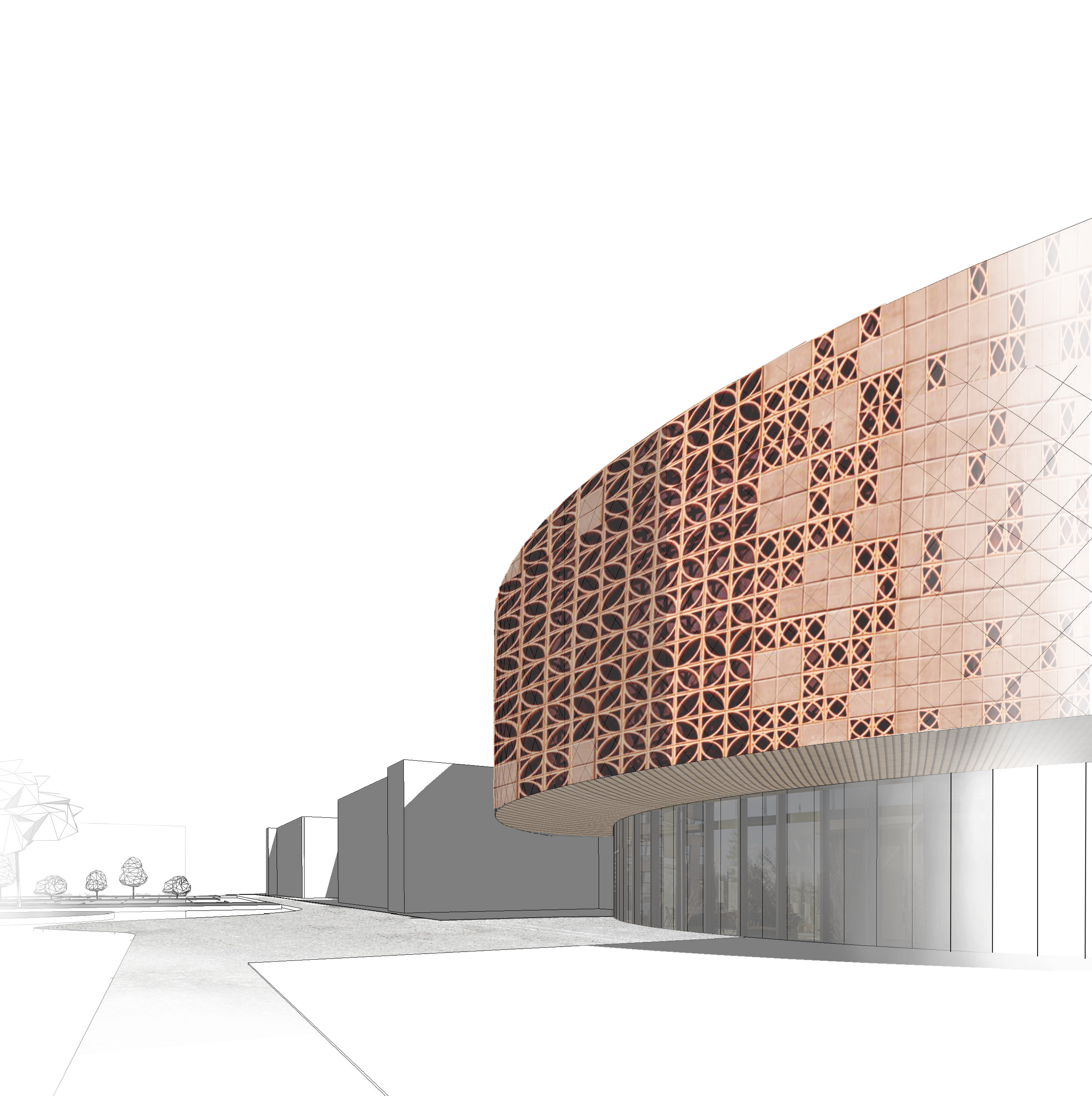
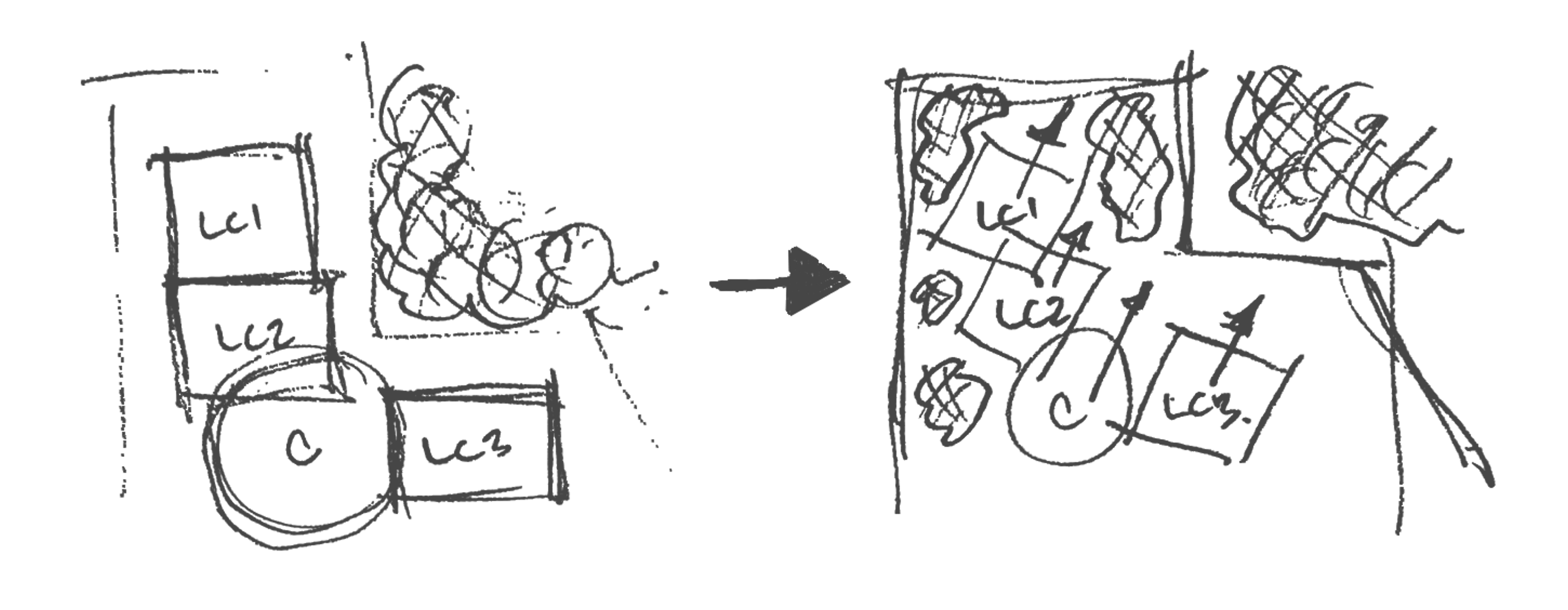
The primary consideration in the orientation of the footprint is the Qibla — the direction of the Kaaba in Mecca. At the project site, this orientation is 25.5 degrees east of true north. This orientation plays several significant roles in Islam, and so was used as an organizational tool to break up the expansive massing, provide intuitive wayfinding within in the school and incorporate greenspace throughout the site.
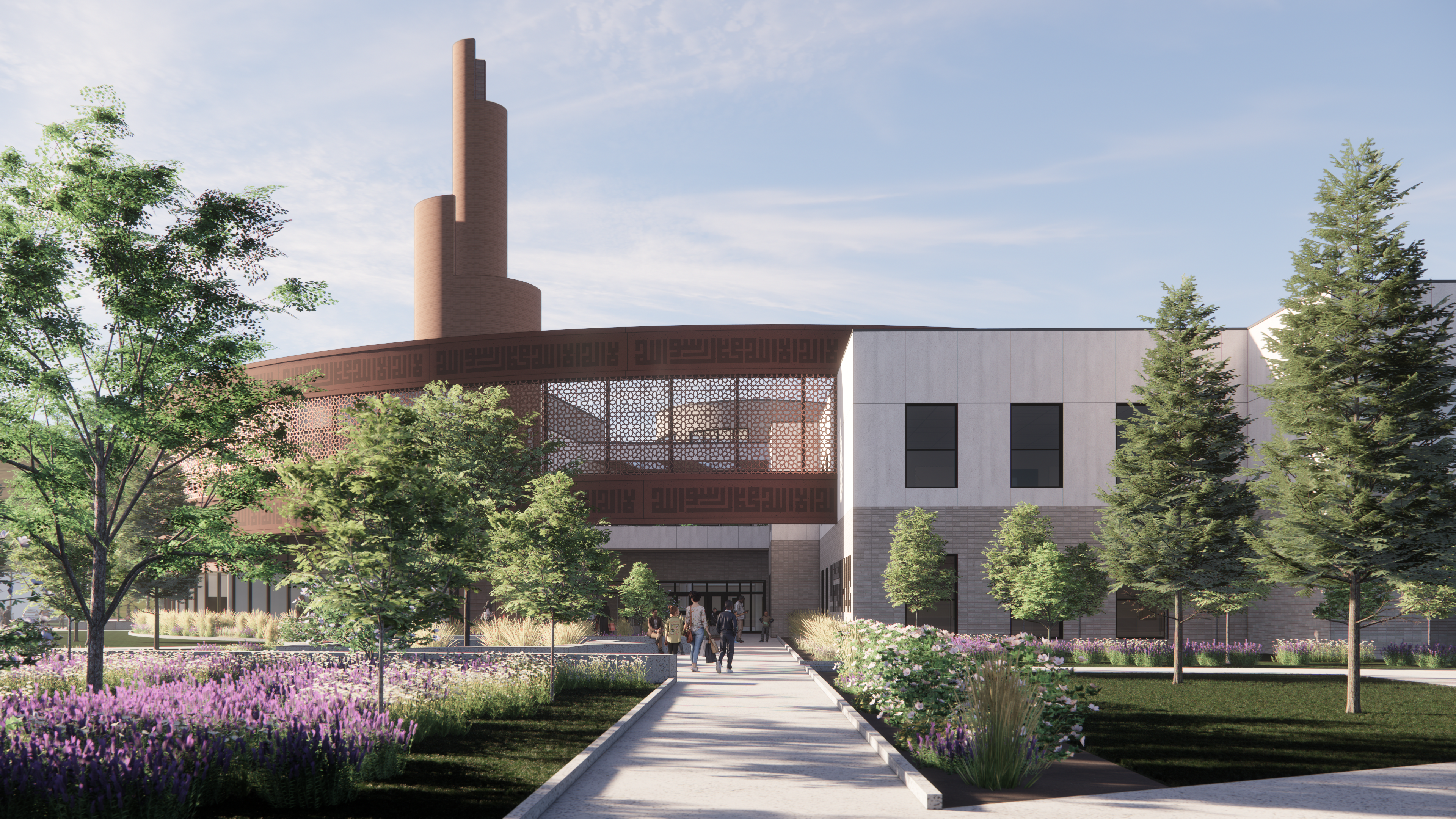
Paradise and Pedagogy has become the driving influence for the design. The project derives influence from classical Islamic techniques, which are adapted to respond to the architectural vernacular of Edmonton.
The overall form and footprint of the building take their influence from the Qibla. This site-planning mechanism provided several opportunities to break down the large expanses of building mass inherent with a school of this scale.
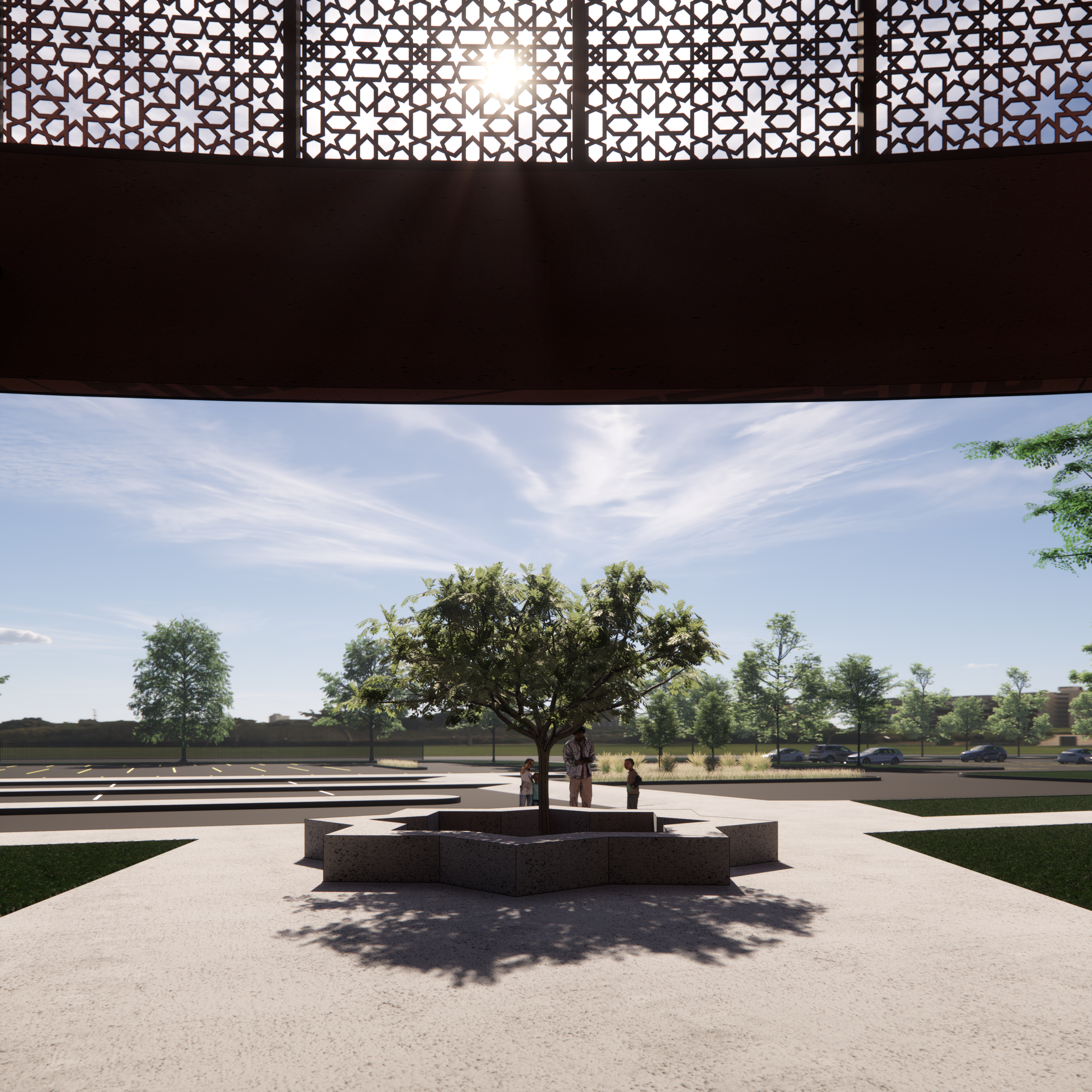
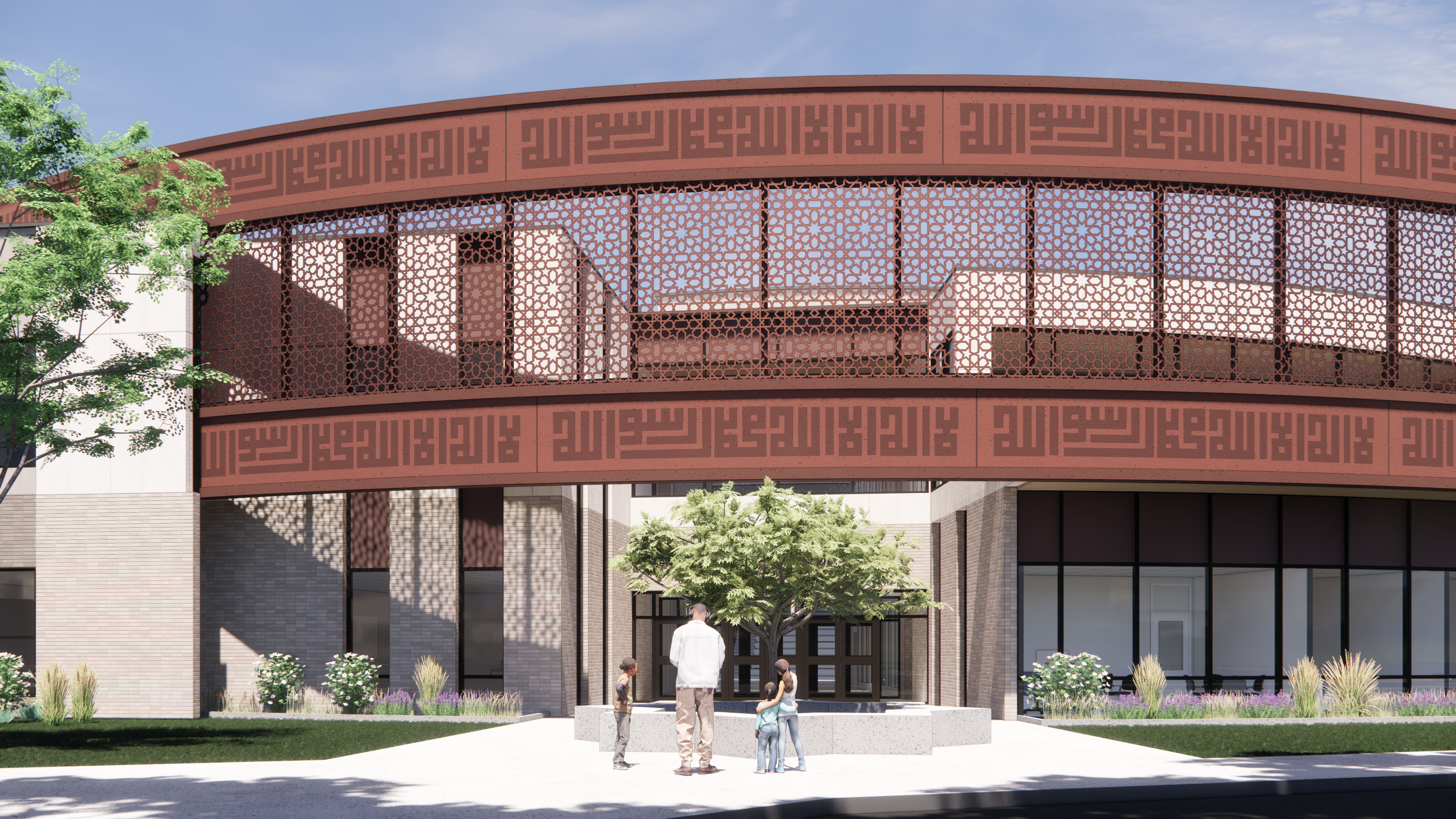
The primary entrance faces the direction of Mecca and features a large screen band to create visual interest and provide sun shading. Accompanying the eight-point star articulating the entrance, a large minaret visible at the flank is another nod to Islamic typologies that serves a practical function. This element will act as a landmark for the community and reinforce the school’s presence along 127th Street.
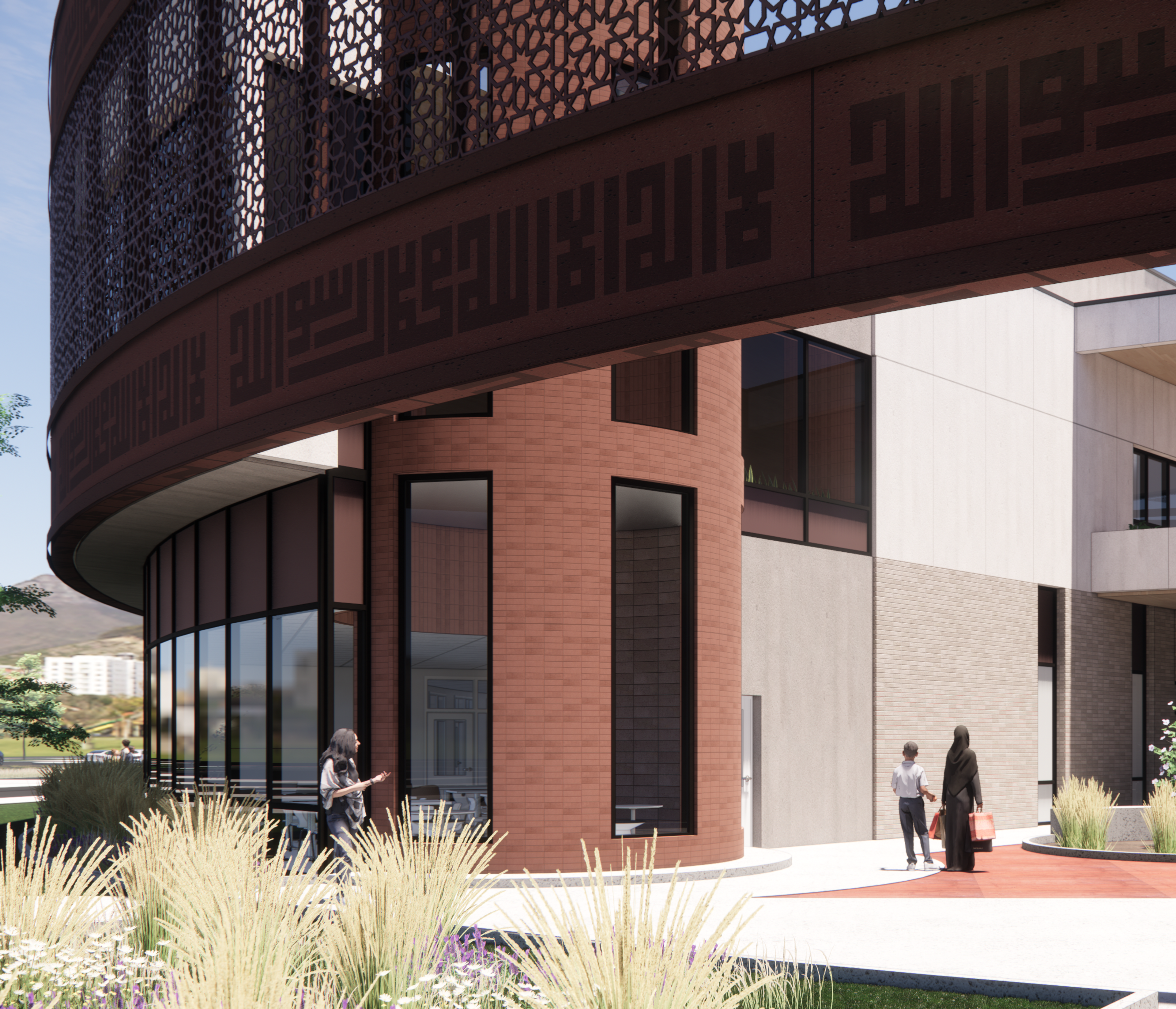
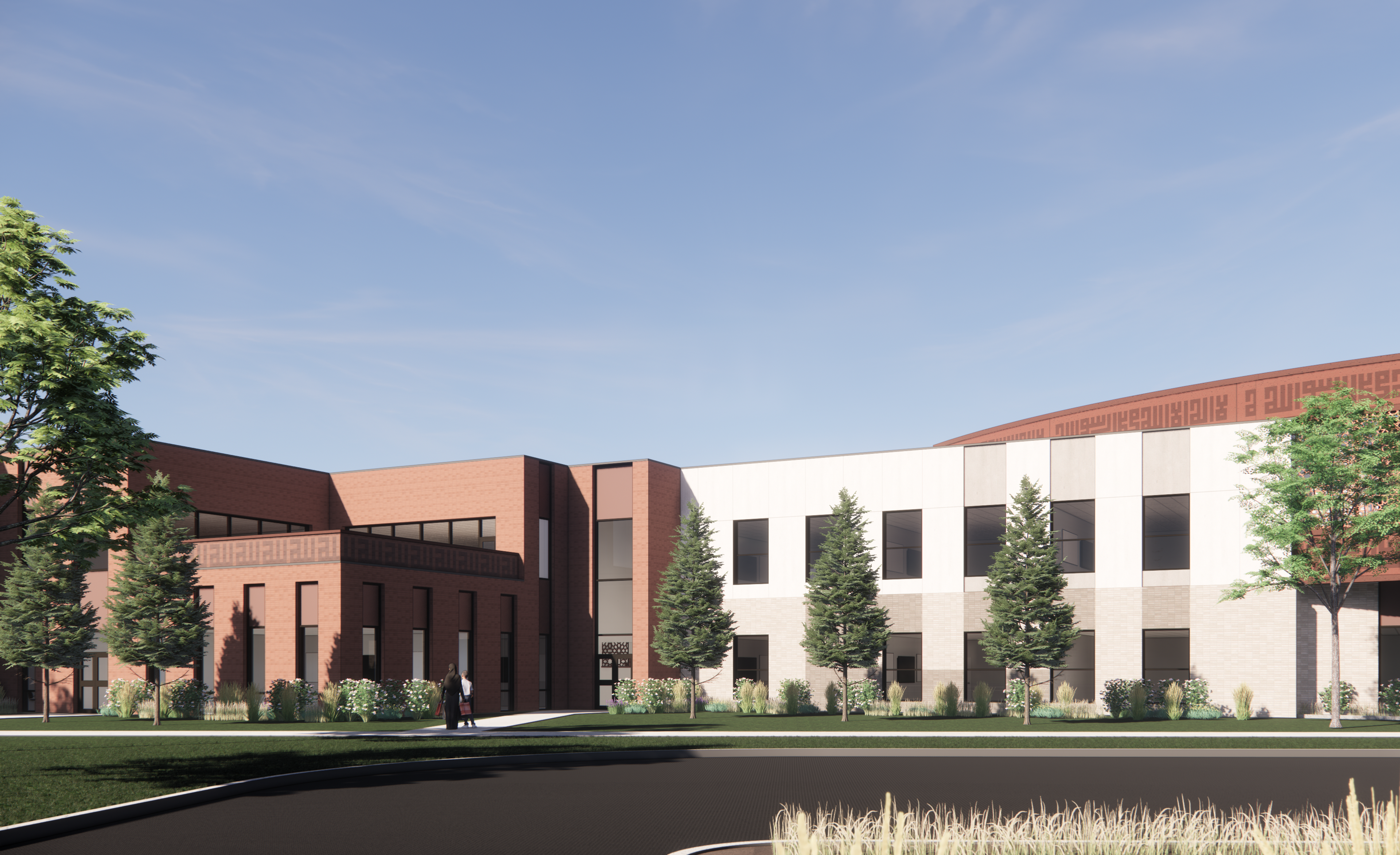
One of the primary influences for the exterior materiality was an appreciation of the way local building practices and materials are often utilized in Architecture for Islam. Equipped with this understanding, brick was selected as a primary material for the project given that it has been locally produced in Edmonton for over a century. In fact, brick was the primary material for the Al Rashid Mosque, Canada’s first mosque, built in Edmonton in 1938 by the AMA.
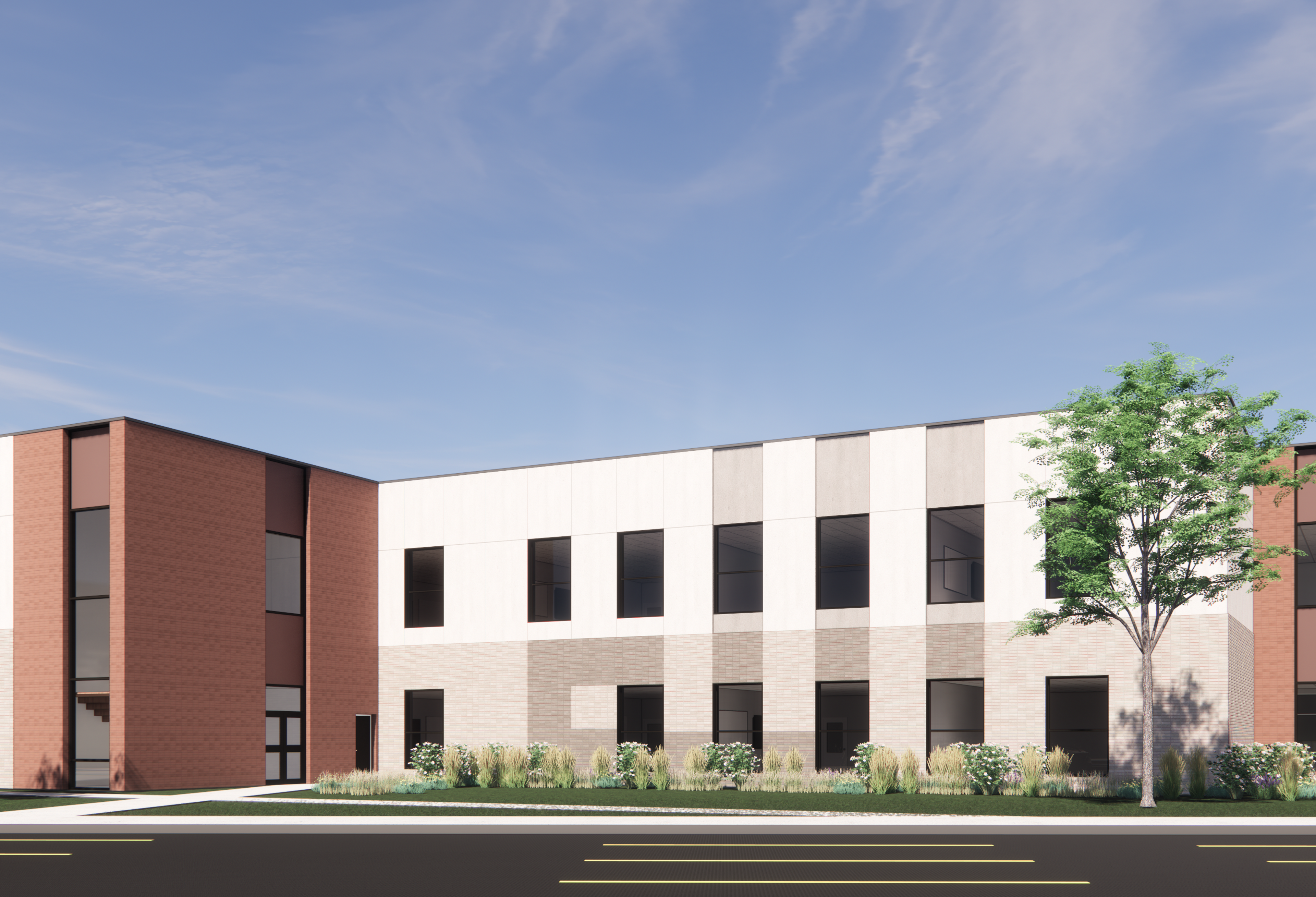
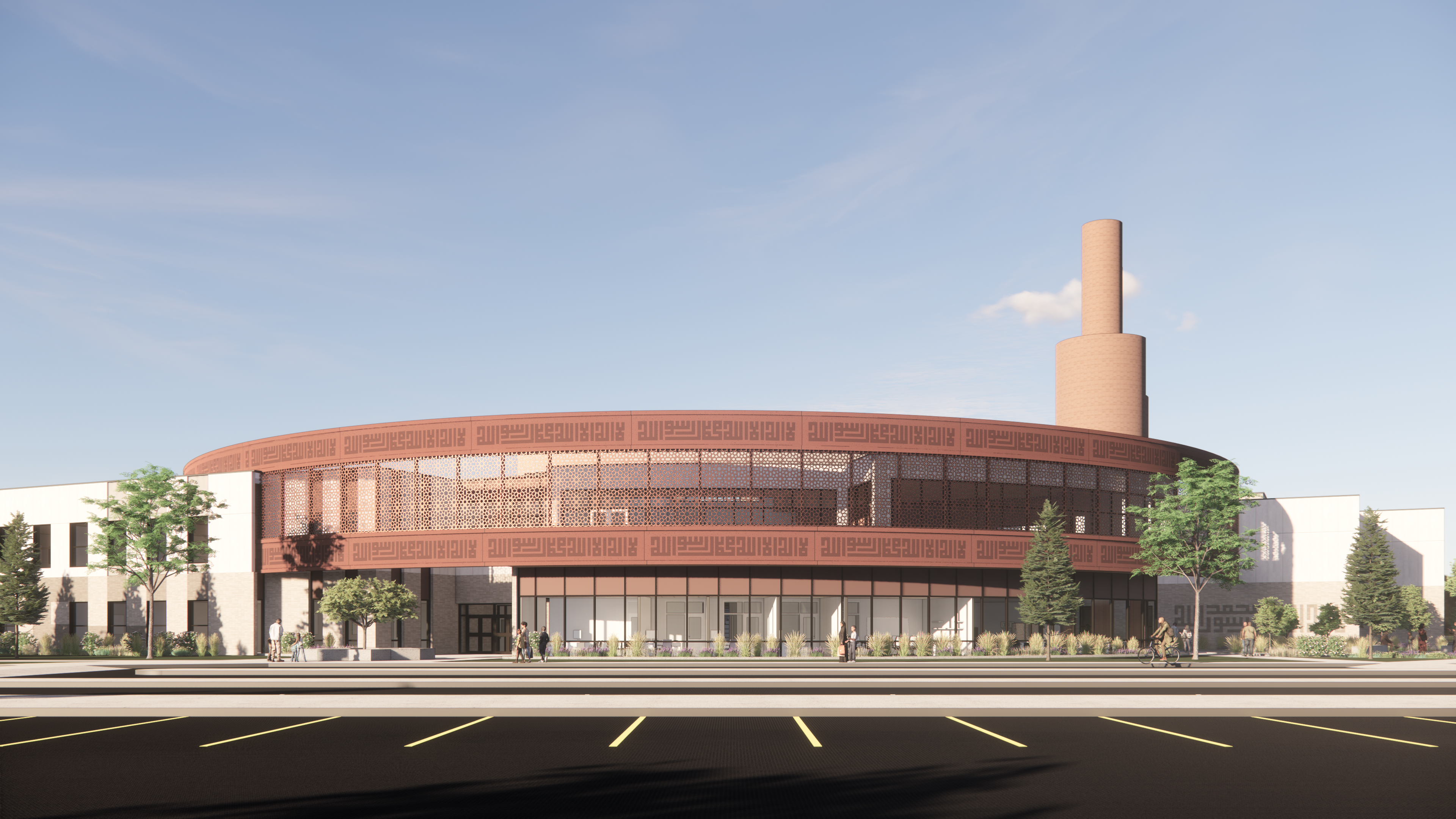
The remainder of the exterior palette is complemented with cementitious panels, with Arabic Kufic Script integrated throughout the building. These natural materials are carried through the interior in the same way one would expect in the more hot and humid Arabic climates. The massing is broken down by contrasting the brick and cementitious panels, which also serves to identify the primary entrances along the perimeter of the school.
In keeping with the theme of Paradise and Pedagogy, an emphasis on the Islamic Garden is prevalent on the school’s exterior. The landscape design consists of small pocket parks, which mirror ‘parks’ in the interior common learning spaces. Islamic Garden themes are further reinforced in the use of rooftop teaching spaces that allow for passive learning throughout the day. The gardens serve an important role in the mental well-being of students and teachers as they arrive at school, move throughout the day and leave at the end of the day.
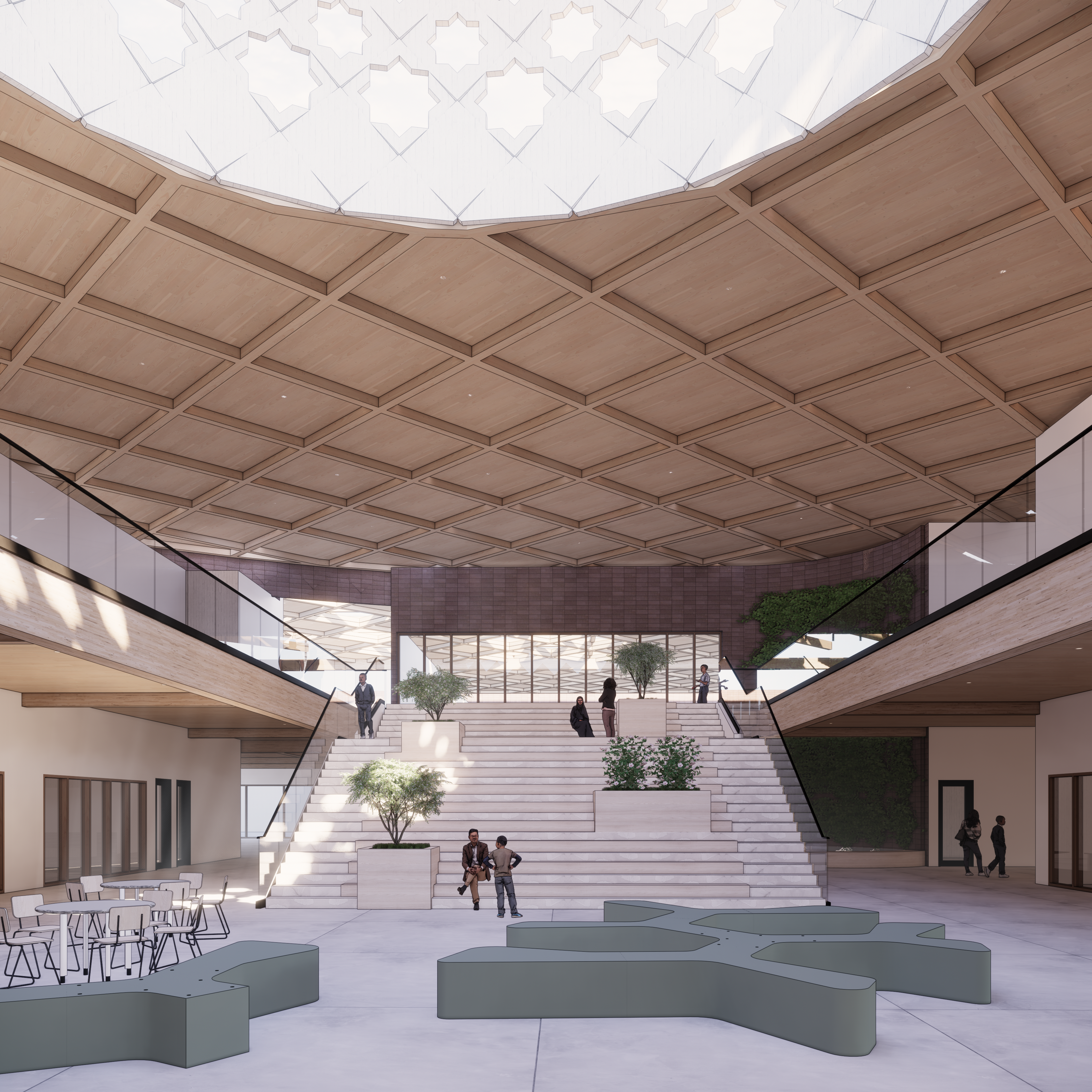
The interior design is intended to be an extension of the exterior. This is a common practice in more traditional examples of Architecture for Islam, where the lines between the interior and exterior are blurred. This intertwining of the two is also consistent with the overarching concept of Paradise and Pedagogy.
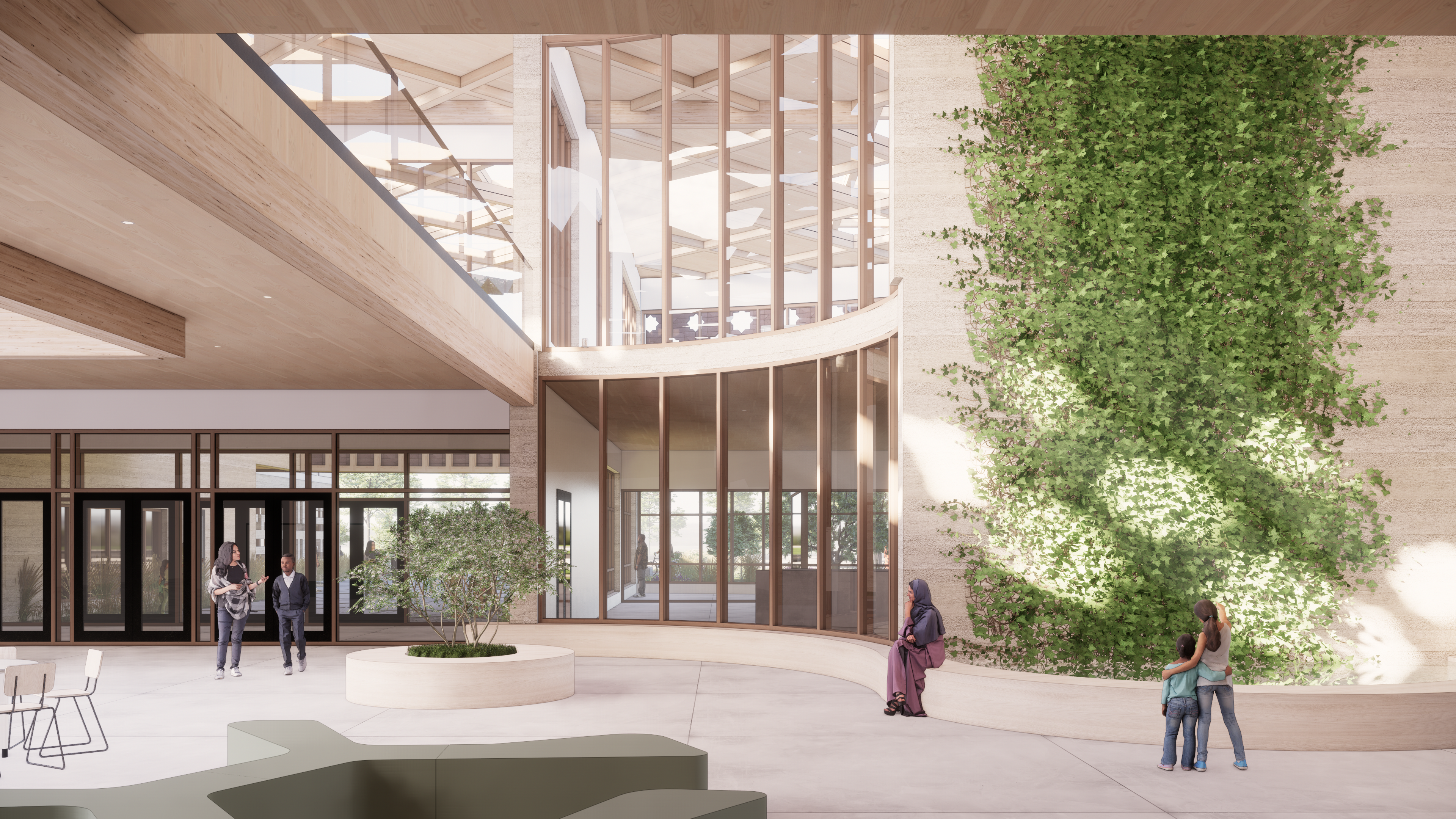
Given the impracticality of this approach were it strictly applied in Edmonton’s cold climate, the design instead employs techniques to bring the exterior finishing materials indoors and provide visual connections between outdoor and indoor spaces.
Paradise and Pedagogy is further represented by the use of the Qibla and the eight-pointed star as planning tools for the school’s interior. All spaces within the school are oriented toward Mecca and, where possible, large expanses of glass are employed to create opportune spaces of learning, prayer and reflection.
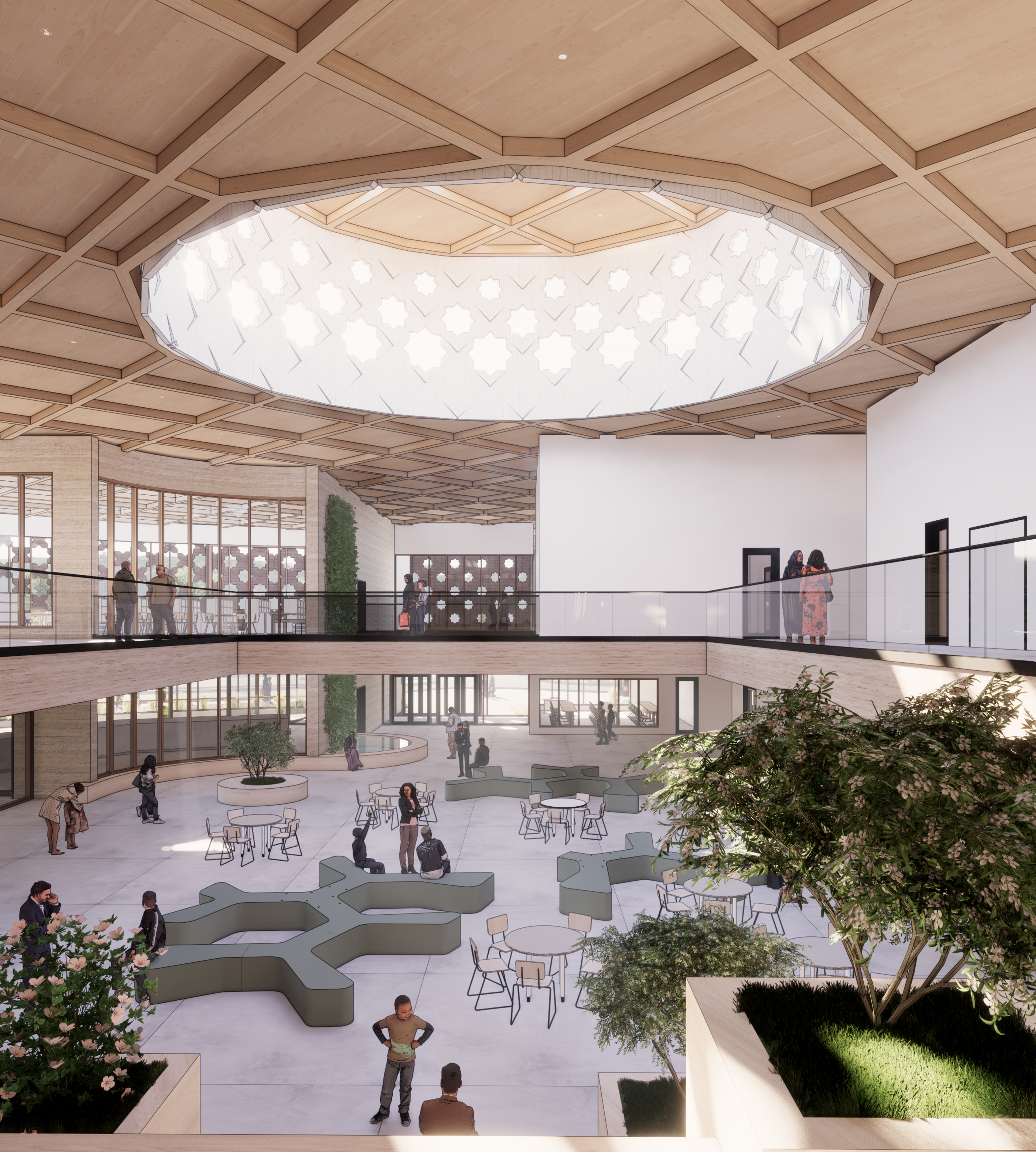
Following the principles of 21st-century learning, the school is organized into various learning communities based on grade level. Each learning community has an open flex space known as the learning commons. This gives the school’s educators an option to work with smaller groups on various activities (including prayer, instruction, group work and individual study) in either the learning commons or traditional classrooms, depending on their needs.
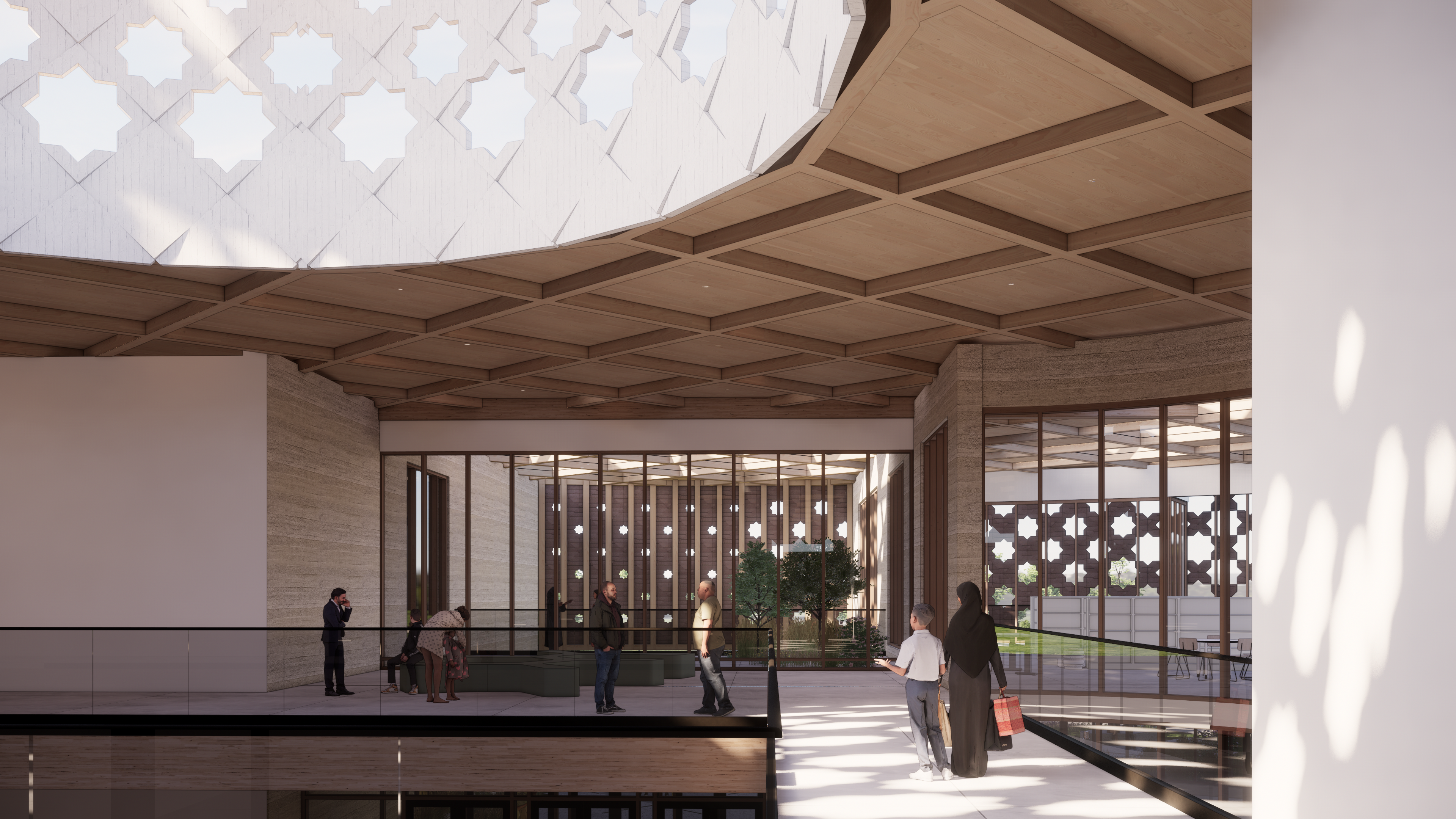
The sacred geometry of the eight-pointed star and the circle are also used as a means of organizing the various functions of the school. The overall layout is defined by a central eight-pointed star inscribed on the floor, which connects the administrative space, various learning commons, library, gym, and prayer hall.
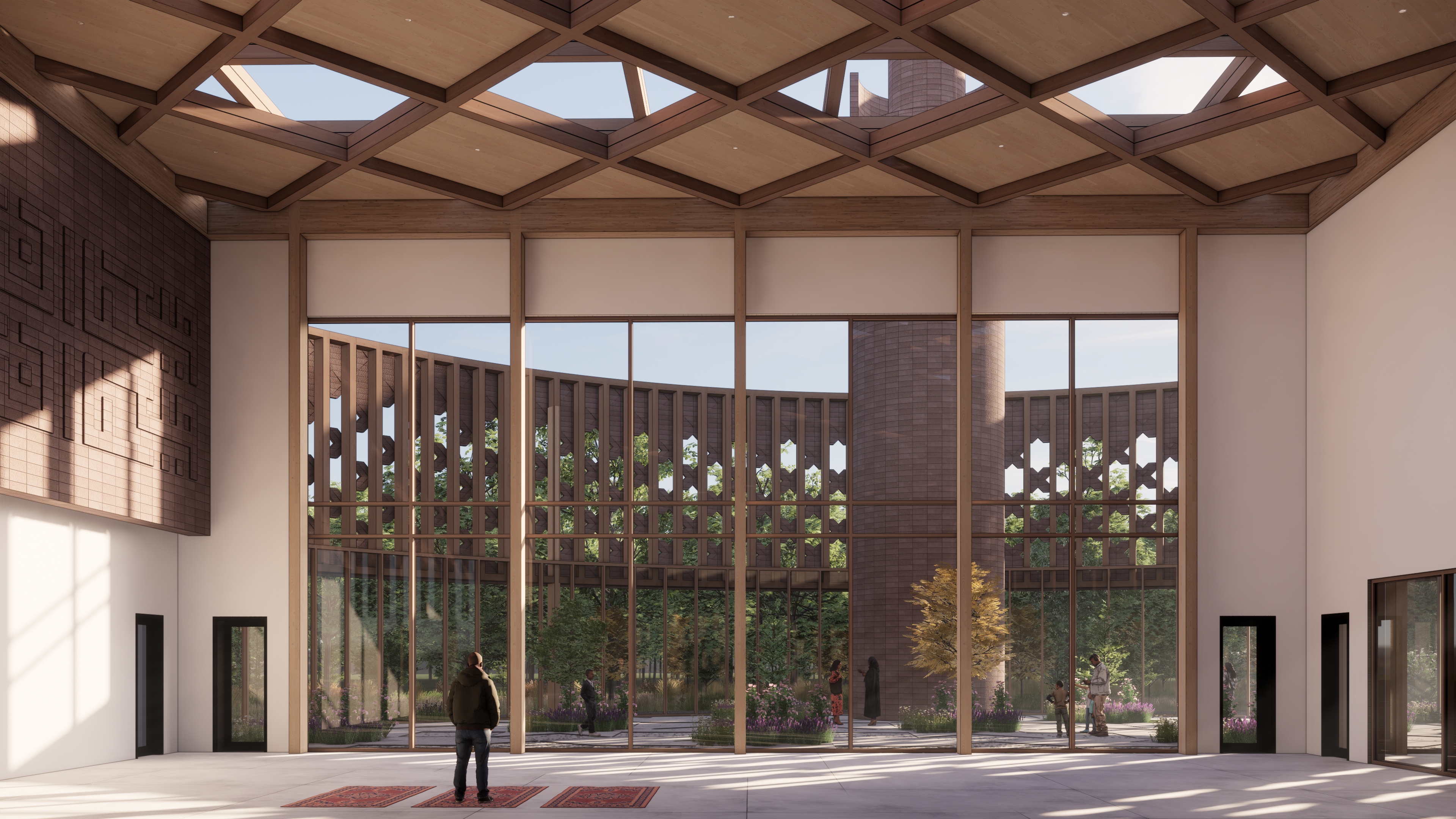
The eight-pointed star further informs the finer details of the interior, extending out to reach the perforated exterior screen. While this may seem to be an exterior element, the screen actually plays an important role for the interior by contributing to sun shading and creating visually interesting patterning on the interior floors.
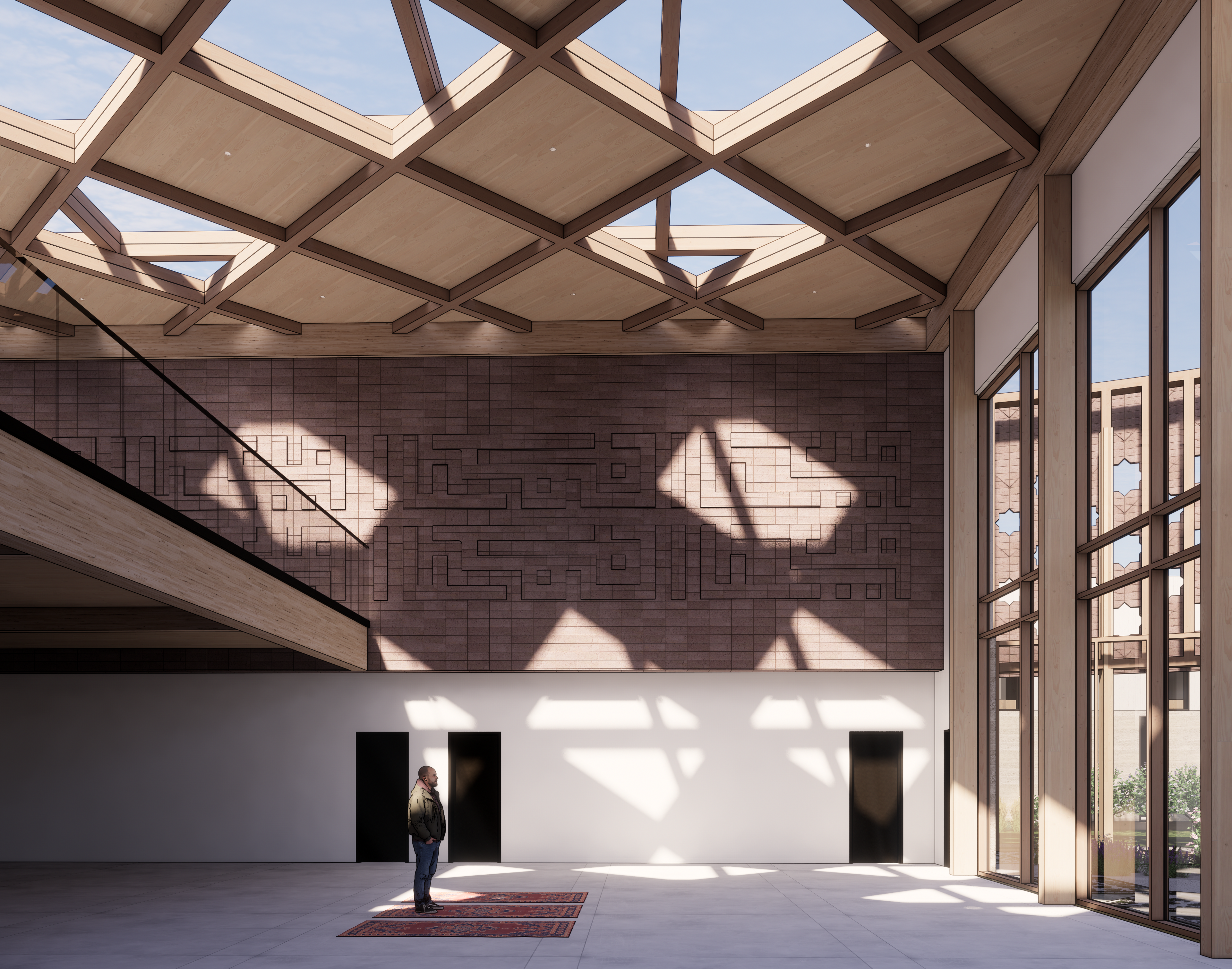
holo-blok Team
