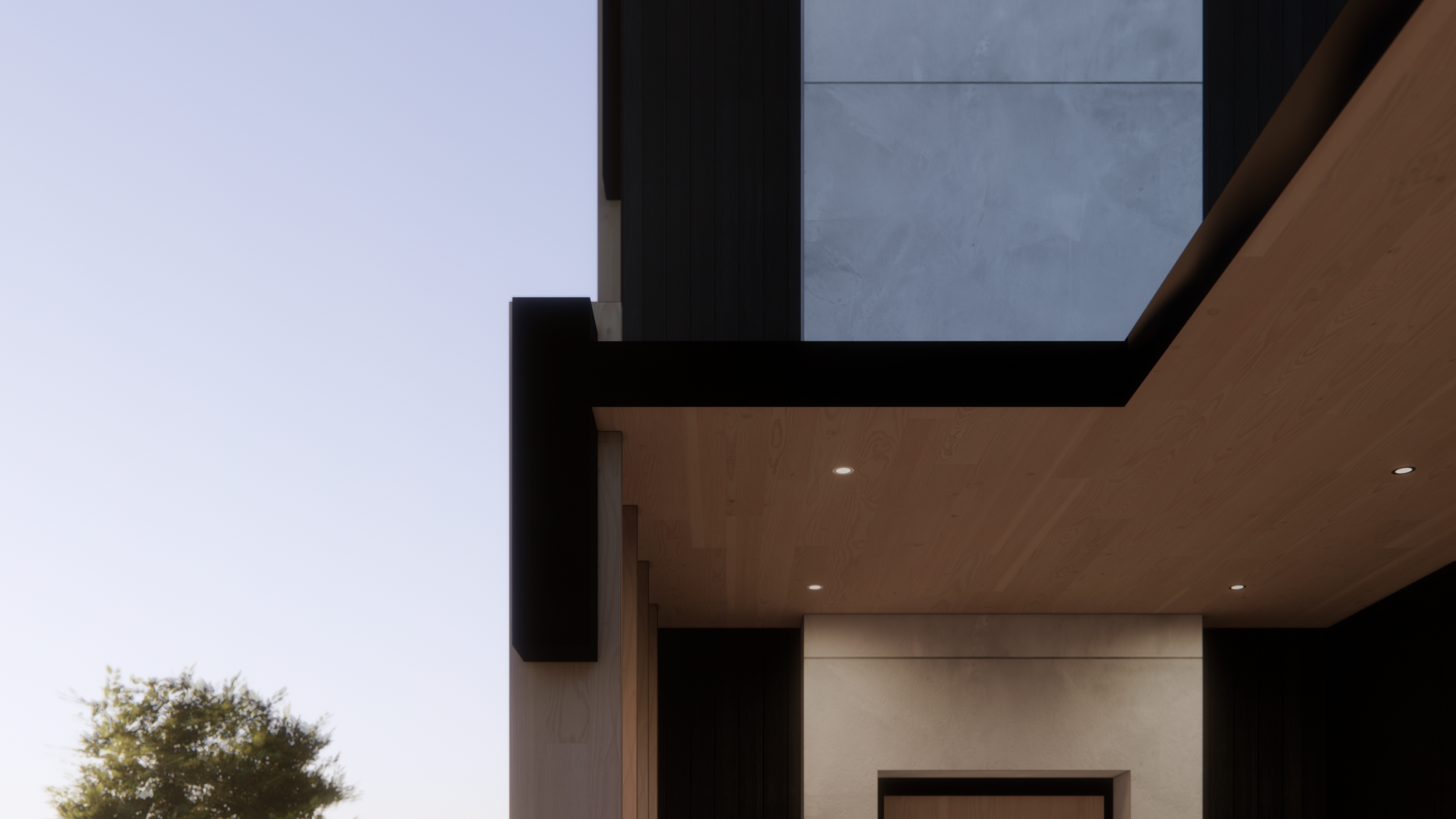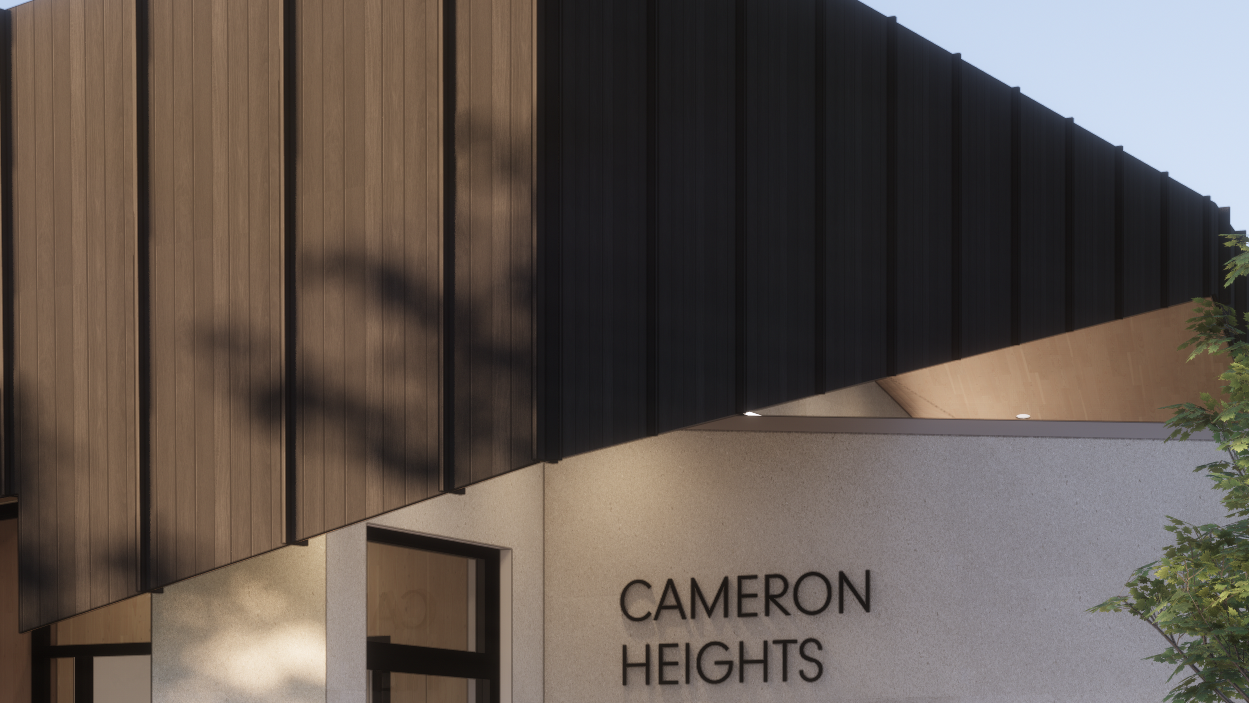

Cameron Heights Community Center

A new building to support the Cameron Heights Community League in providing valuable amenities to the surrounding community.

The design is anchored in its purpose to create a flexible multipurpose community space with unobstructed views of the newly completed outdoor ice rink. The interior configuration centres around the rink view, with ancillary functions organized around this primary function.


To inspire the design, holo-blok looked to the history of the Cameron Heights namesake, John Cameron, and so learned of his fascination with canoeing on the North Saskatchewan River. The design demonstrates influences from traditional canoe structure, with oar-like fins to provide sun shading and further articulation.

The project site is located at Cameron Heights Park in the neighbourhood of Cameron Heights in Edmonton. The park is a vast, open expanse boasting a new outdoor ice rink to accompany the existing spray park. The proposed site for the new hall is located near the existing parking lot in order to minimize sitework and infrastructure-related impacts on the existing amenities, while still maximizing views of the ice rink and providing additional amenities adjacent to the spray park.

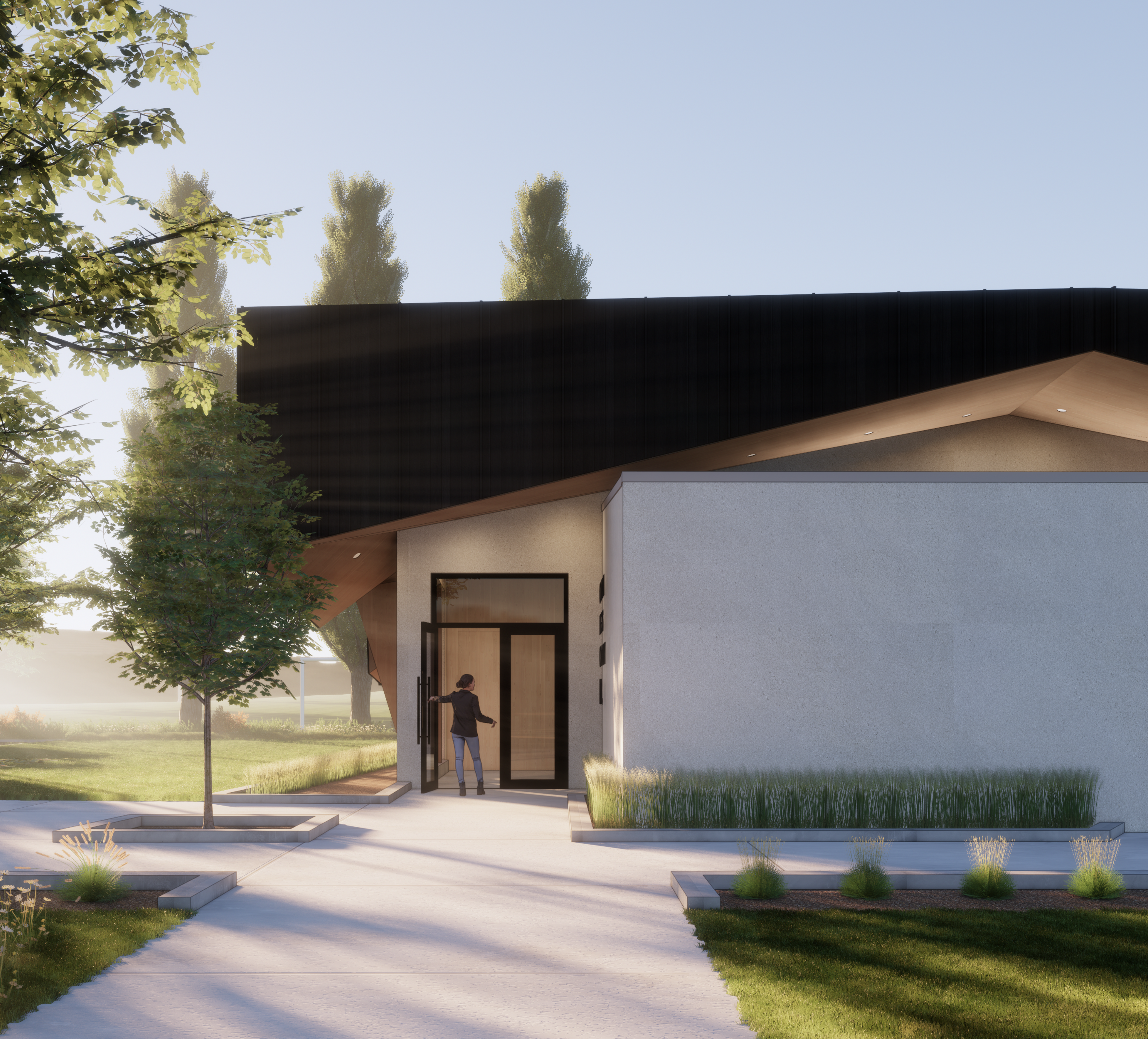
The single-storey massing of the project consists of a ribbed structure that floats over a simple, clean mass. This ribbed structure peaks in the middle, serving to both increase the volume of the interior space and provide opportunities for indirect sunlight to penetrate inside.

Large, oar-like fin elements break up the large expanses of glass and provide a shading function on the main multipurpose room facades. In complement, wood soffits extend from under the ribbed structure to provide shelter for those coming in and out of the hall.



The interior of the space consists of a large multipurpose room, kitchen and skate change area, and smaller interior spaces to provide storage and serve other ancillary functions.


With a lofted, mono-slope ceiling, the multipurpose room is the heart of this project. Its conventional wood joists are left exposed to increase its volume, and to continue the wood articulation from the exterior, indoors. True to its purpose, the space uses large expanses of glazing to provide a visual connection to the outdoor rink.
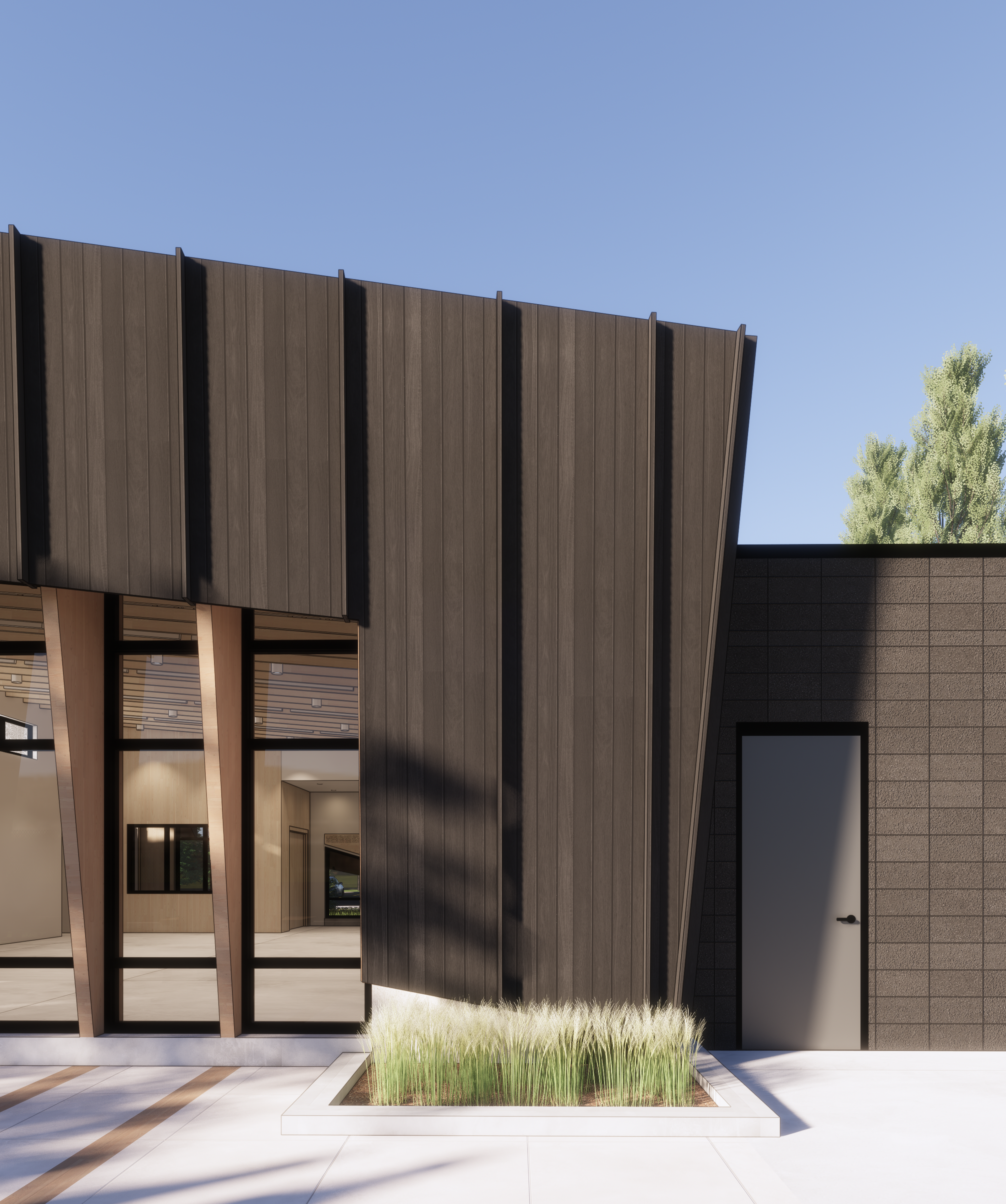
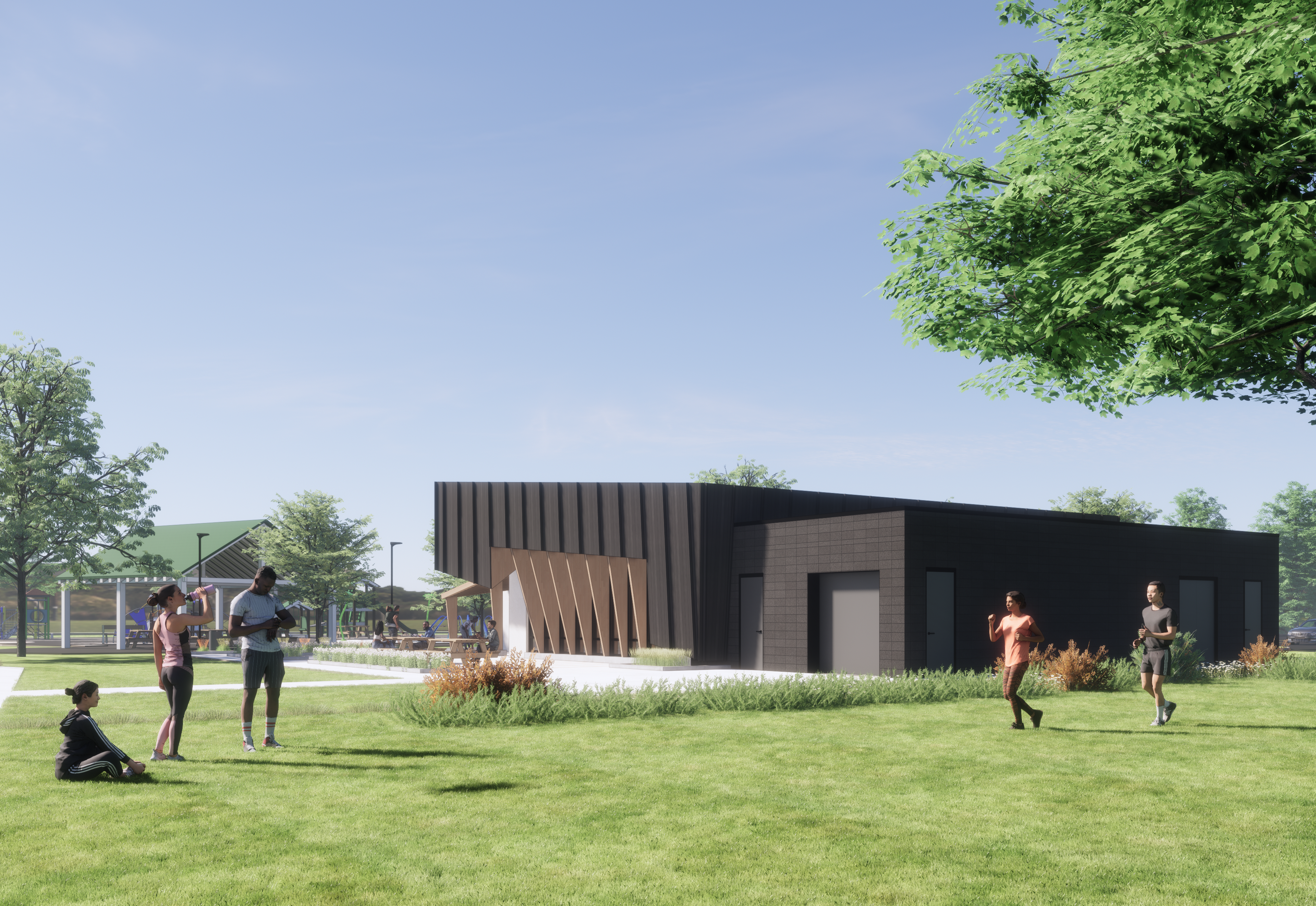
holo-blok Team
External Team
