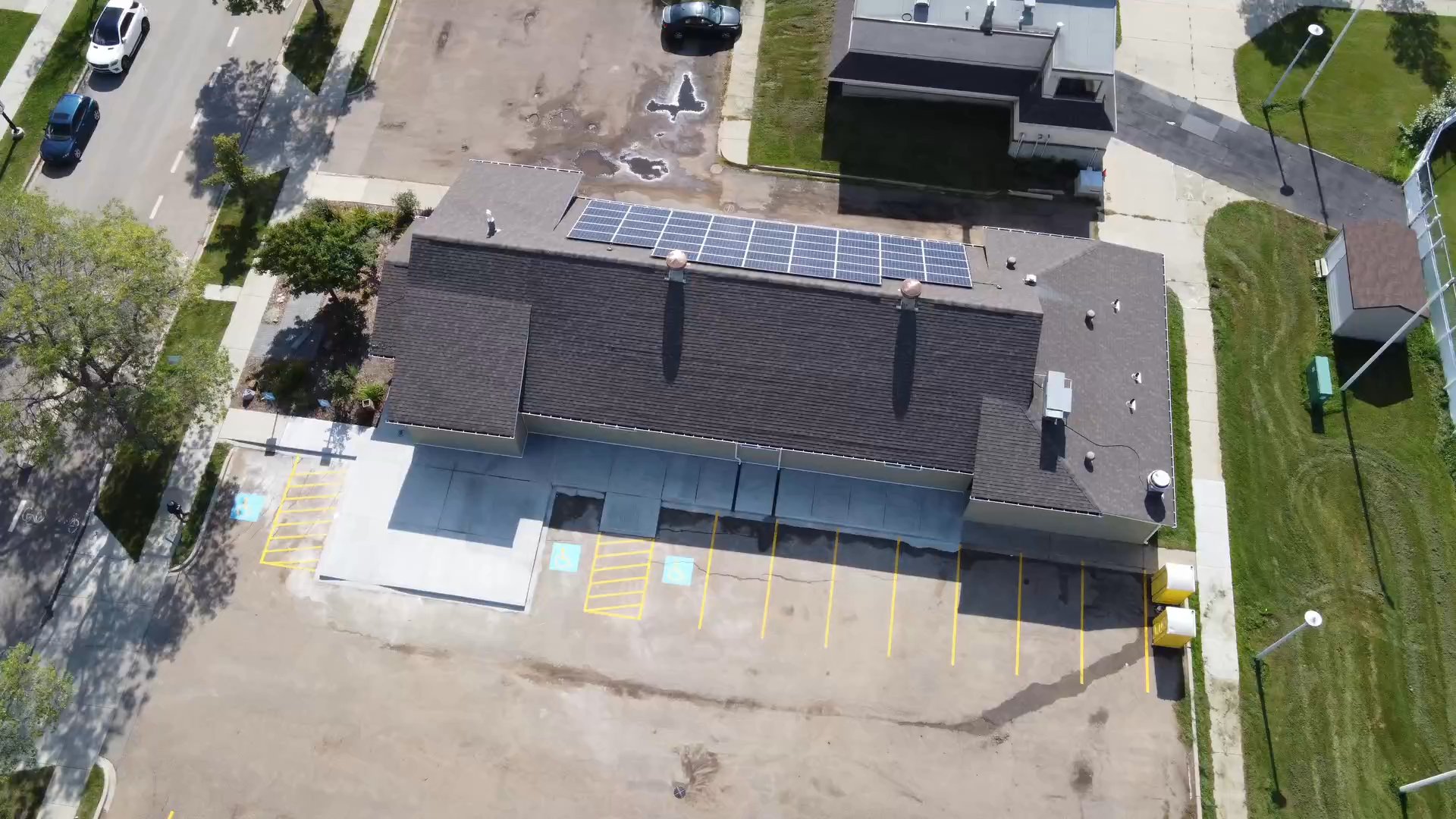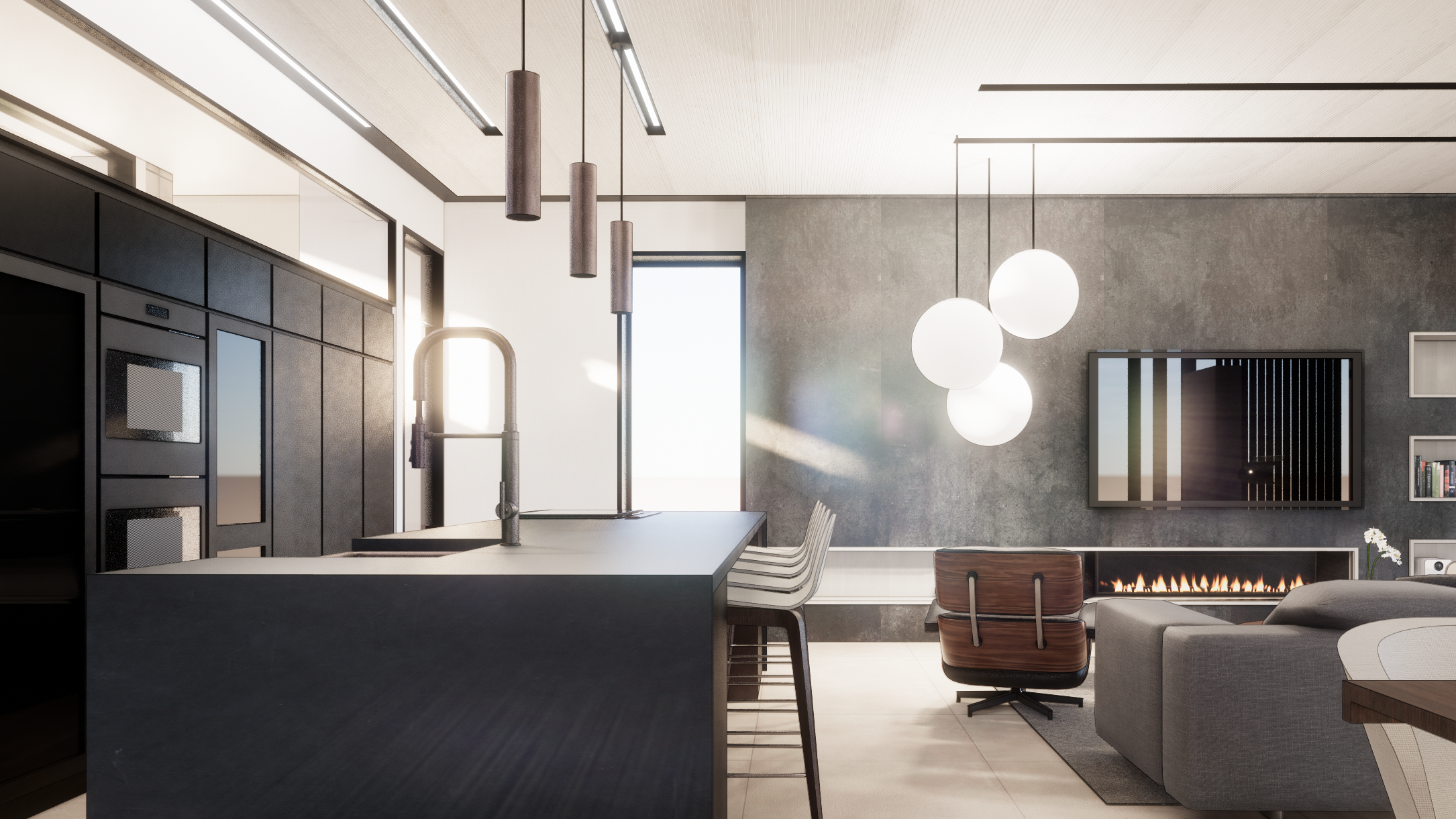

Strathearn One

A single-family home on Strathearn Drive which utilizes a mass timber floorplate to allow for unobstructed river valley and downtown skyline views.

Strathearn One was designed for a private client looking to develop their dream home on a lot in the mature Edmonton neighbourhood of Strathearn. With unbeatable views of both Strathearn Park and the downtown cityscape, the design maximizes glazing to the north to create unobstructed views from the living areas. The project also includes a freestanding garage and garden suite.

One of holo-blok’s first mass timber projects, the project utilizes cross laminated timber (CLT) for both the floor and roof structures. The envelope is designed to open right on to amenity spaces to facilitate the client’s passion for entertaining.
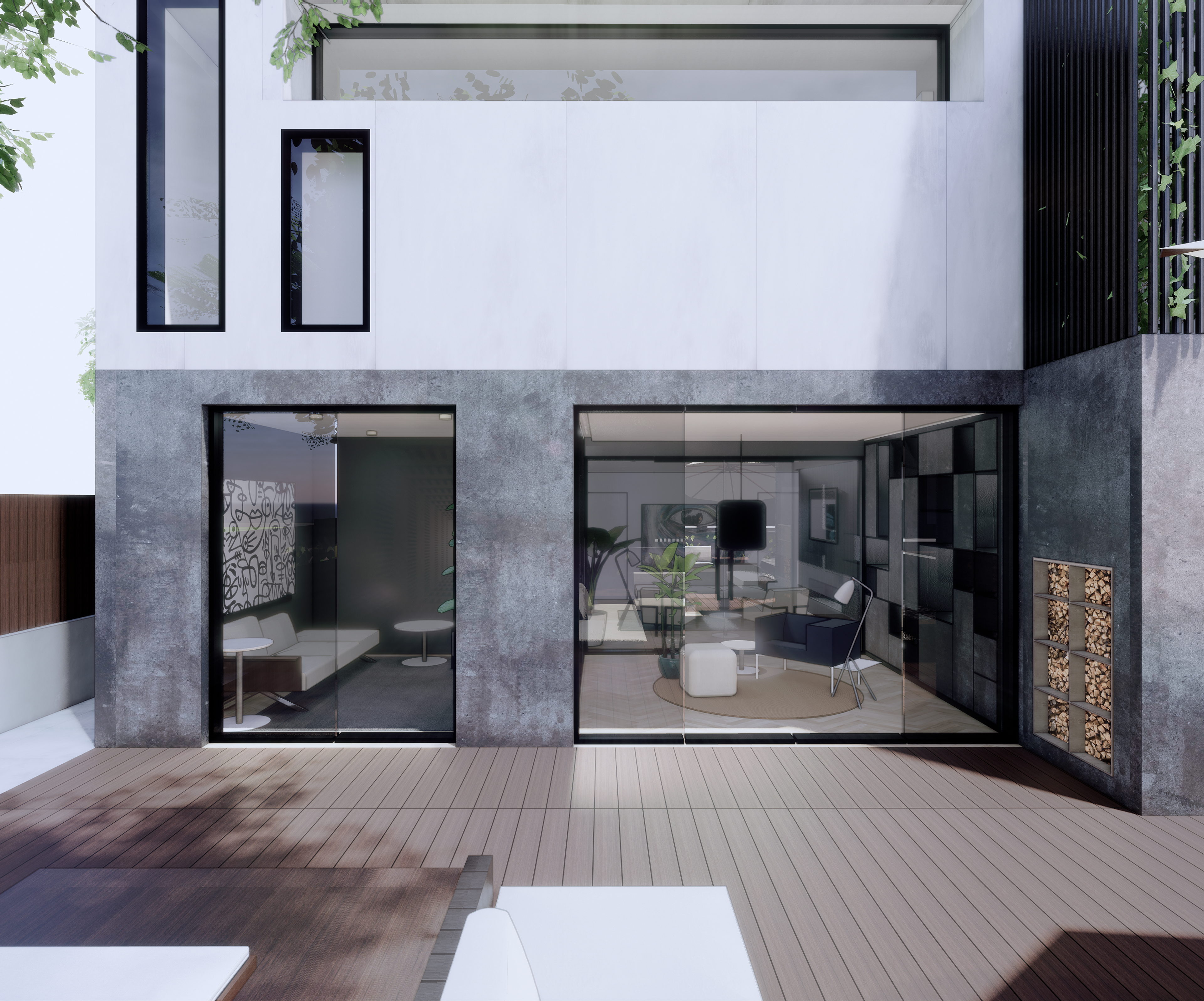
The project site is in the mature Edmonton neighbourhood of Strathearn, across the street from Strathearn Park. As such, the design is optimized for unobstructed views from all living areas of both the park and downtown skyline. Given that the site was not subdivided, as is common with infill projects, the team had the benefit of working with the lot’s entire width, which informed the orientation of the interior spaces. The project also includes extensive landscaping work and amenity solutions unique to this client.

The project is anchored by a four-storey stairwell supporting the horizontally projecting floorplate masses. By employing large expanses of operable glazing, the floorplates have the appearance of floating. The home is grounded on a main floor mass with heavy cementitious cladding.
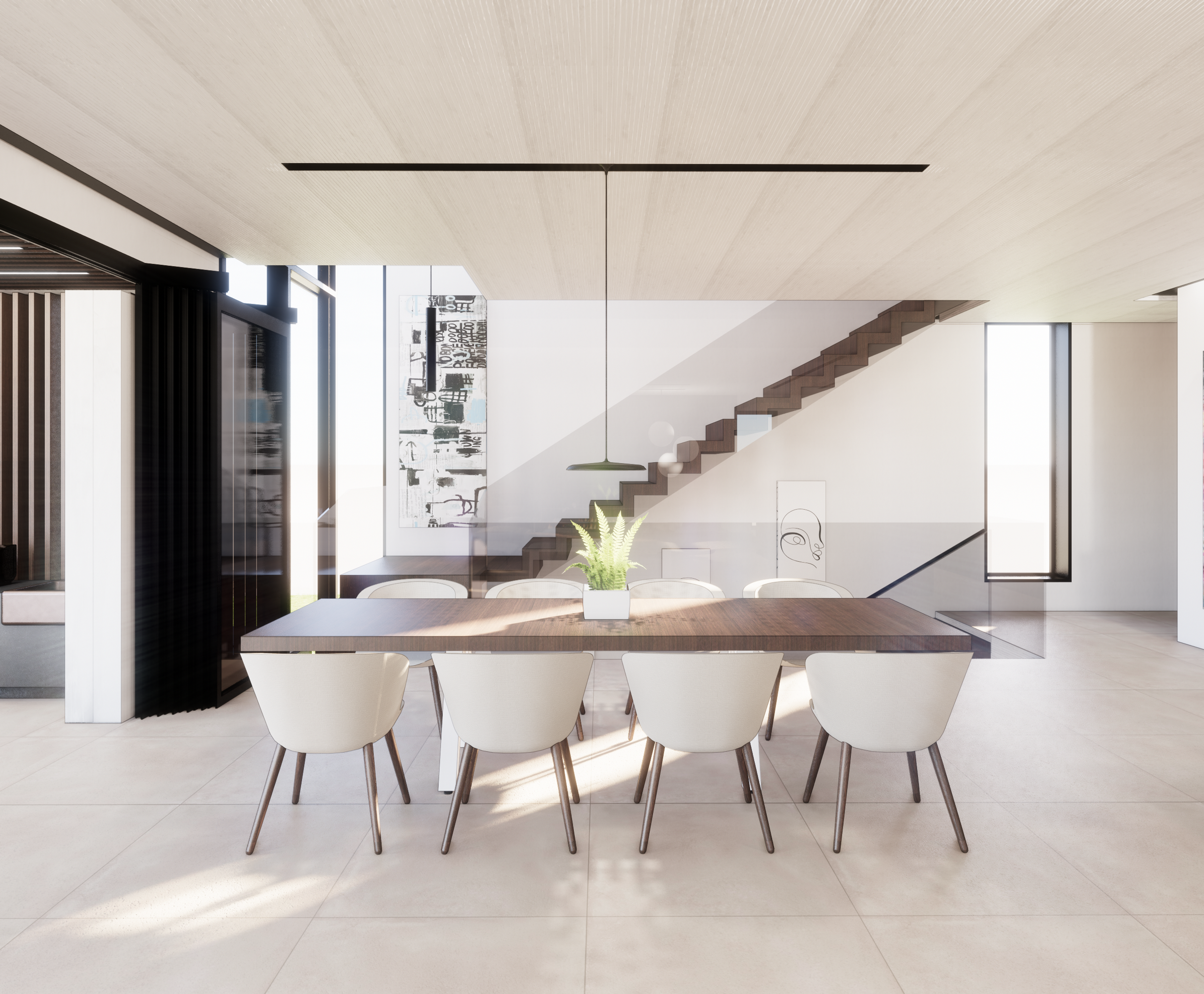
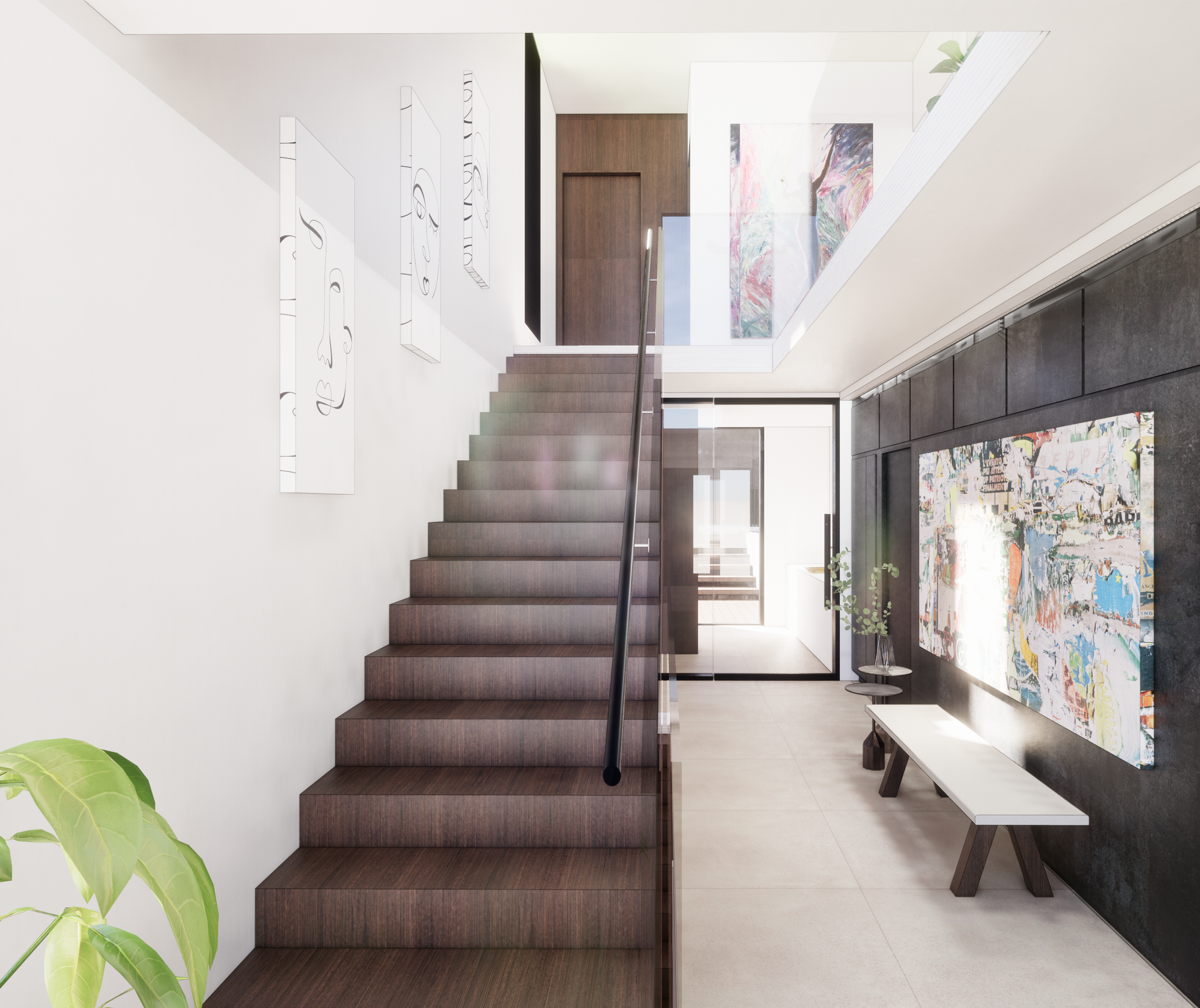
There are several outdoor amenity spaces on each level of the house designed to suit the needs of the client, with some spaces more private than others. The hallmark of these is found on the top floor — a large rooftop hot tub and deck for salsa dancing.

The interiors of the space are designed to be as unobstructed as possible. In fact, the second floor (the main living area) is entirely unobstructed, with a nine-ply CLT panel floating overhead. The mass timber is also whitewashed slightly to brighten the interiors.
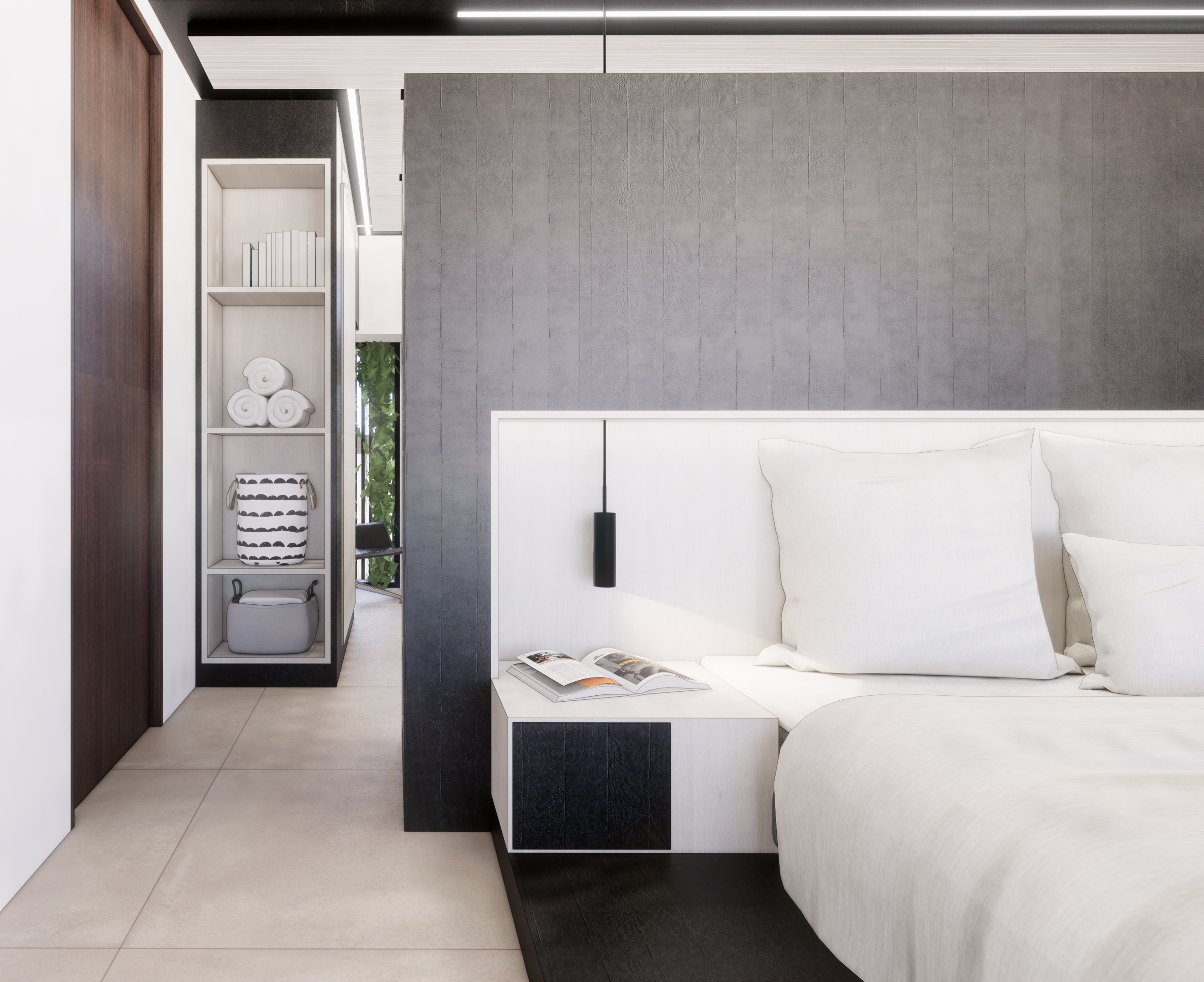
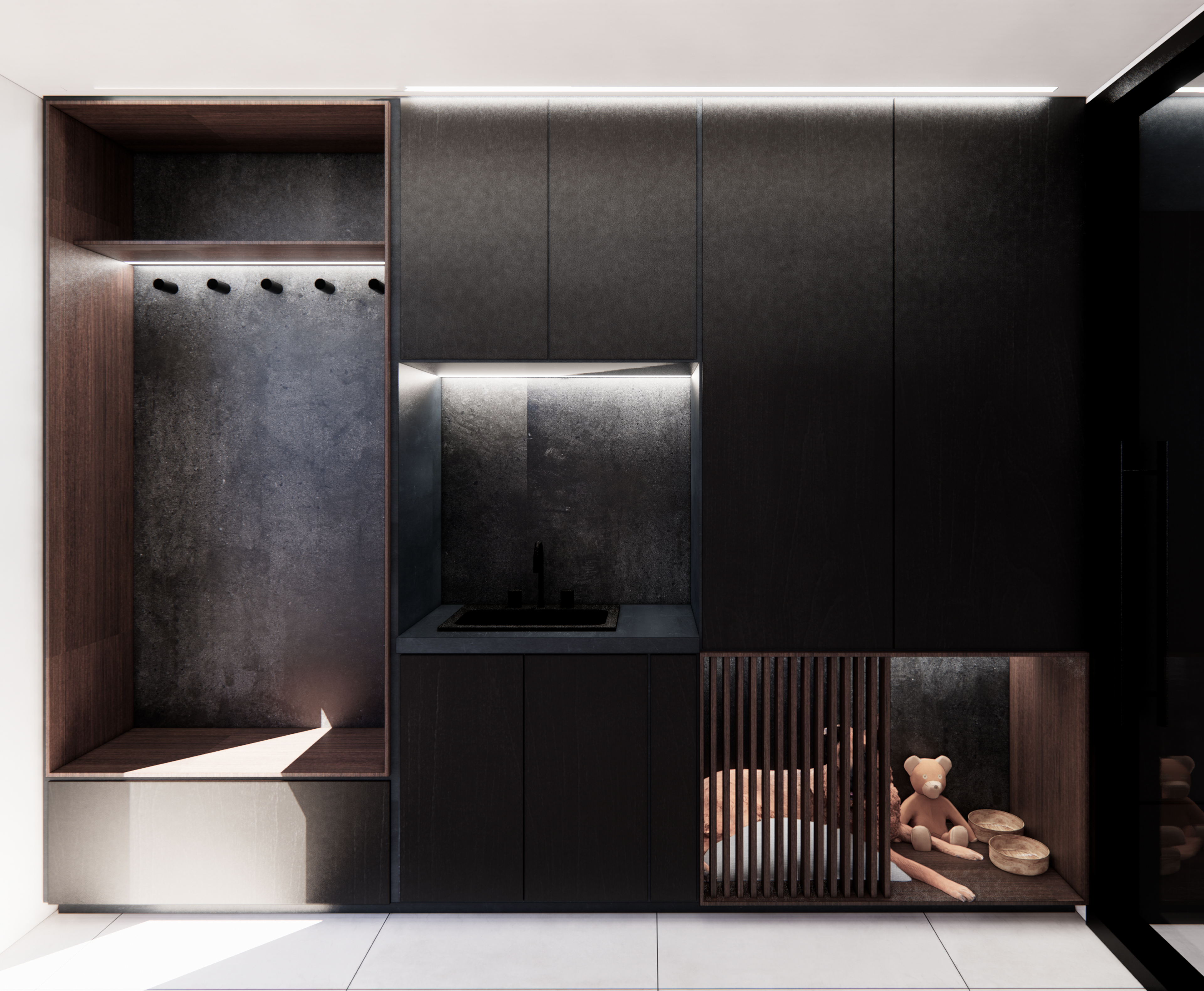
To ensure the views can be enjoyed from all living spaces in the house, all public spaces are oriented toward the downtown skyline. Custom millwork was carefully curated for the client’s needs. In addition to private workspaces, the library and hidden cigar room provide areas for quiet refuge.
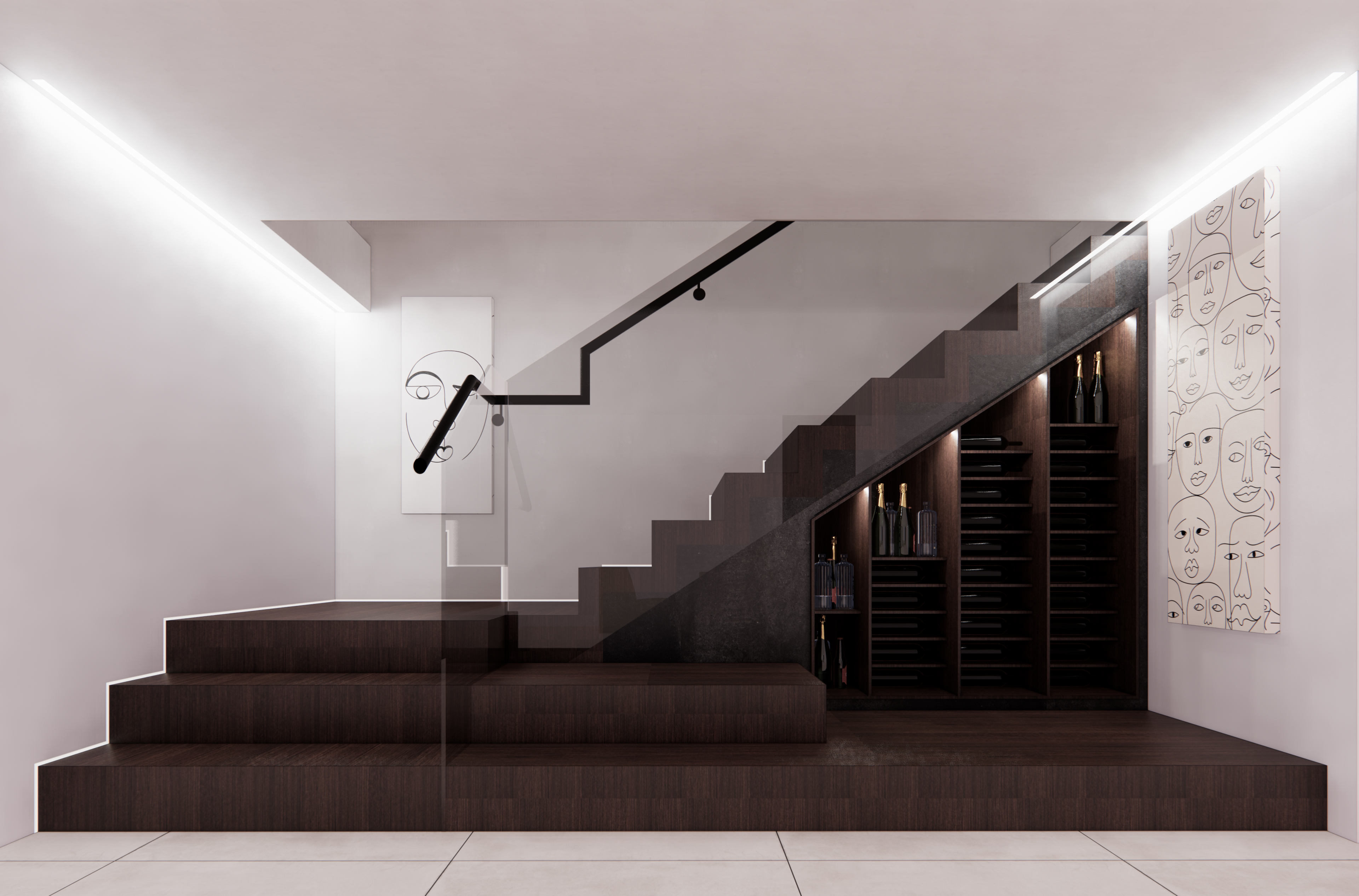
holo-blok Team
